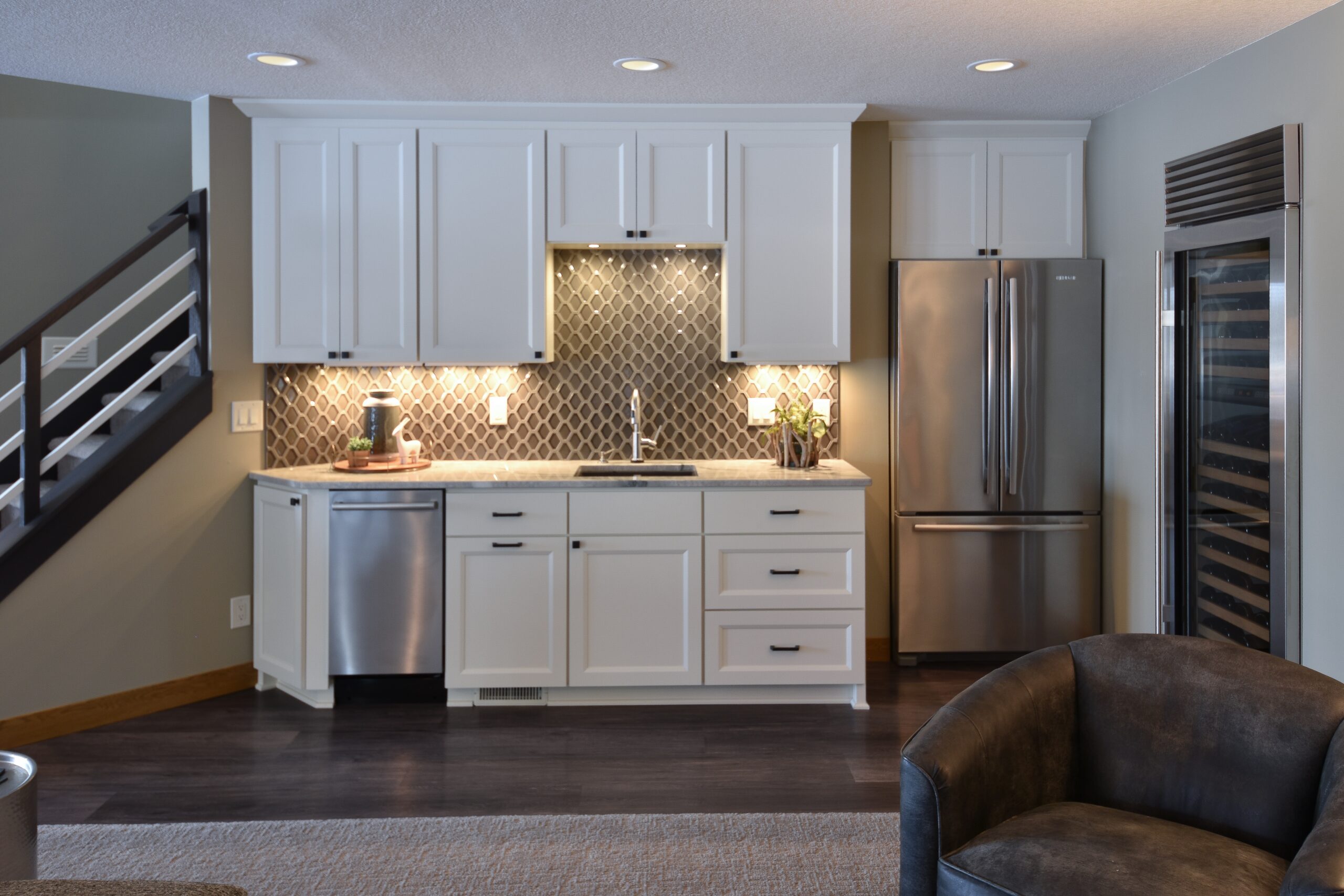In 2014, Novare Renovation and Design had the privilege of remodeling a particular Stillwater kitchen. Then just this past year this same client called on us a second time – this time to tackle their challenging lower level remodel. Repeat and referral business is the cream of our crop and we pride ourselves in creative problem solving, attention to quality in every last detail and superior communication with the client each step of the way. We knew this lower level remodel would be no exception.
Stillwater Lower Level Remodel Challenges
The lower level of our client’s home was cold and outdated with old oak cabinetry that casted a heavy feeling across the entire space. Conjointly, the space was dominated by an enormous wet bar which left little room for grandkids to play. The area surrounding the fireplace was recessed into the floor with a ‘step down’ that the homeowners were not fond of. In addition to space for the grandkids to play, our homeowners are wine connoisseurs and desired a wine chiller and designated wine bottle storage space.
[envira-gallery id=”5824″]
The Novare Renovation Lower Level Solution(s)
We acknowledged right away the importance of tying in the existing oak millwork throughout the home and sought to create a better flow between the main level and lower level. This involved replacing the old stair rail system with a painted rift cut oak stair rail. We updated the flooring with luxury vinyl and carpet. We raised the floor around the fireplace area to eliminate the unnecessary step down, updated the fireplace surround with porcelain tile and added an attractive Alder wood mantle. We redesigned the intrusive wet bar and made it into a smaller walk-up bar with a wine storage cabinet, opening up floor space for our client’s grandkids to play. Painted custom maple cabinets lightened the feel of the room. We then topped the cabinetry with a stunning quartzite countertop and Hex ceramic backsplash for a fresh and contemporary feel.
[envira-gallery id=”5739″]
The Stillwater Lower Level Results
Our client is once again pleased with our design and remodeling solutions for their home – this time for their lower level recreational space. Not only is the space more inviting and enjoyable but it is customized to their unique interests and needs. What was once a dingy, ill-suited basement area is now an elegant and fully-functional living space – a backdrop for years of wonderful memories.
If you’re not getting the functionality you desire out of a particular space in your home and need somewhere to start – contact us today to set up a consultation – we’d love to help turn your unused spaces into something useful again!

