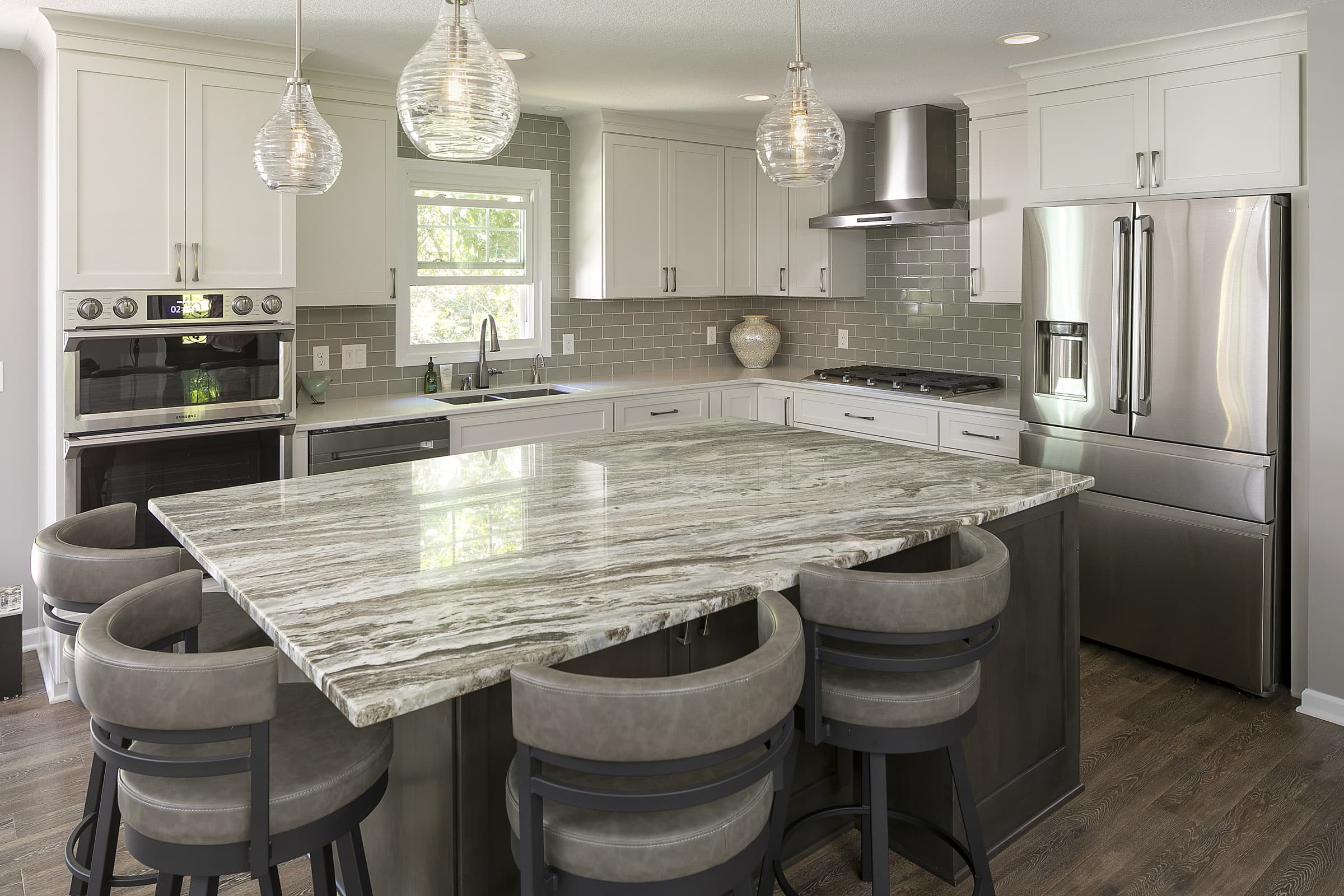These homeowners contacted Novare when they decided it was time to remodel their main level living area. This family of four had lived in this 1970’s style ranch for several years and were clear on what their must haves were. As was typical in the 70’s eras of homes, each room was compartmentalized as separate spaces and there was no mud room coming in from the garage. We were confident that we could create an open, functional living space for these two working professionals and two busy teenage boys…we just had to think outside of the box.
You initially entered the home through double doors into a tiny foyer flanked by the formal living room, also known as the “soft room,” because of its super plush carpet. It was important to keep some of this space because it served as a music practice area for the boys. Novare’s design philosophy of creatively “borrowing” space came into play here. We eliminated one of the front doors and used part of the living room square footage to add a powder room, which didn’t exist previously. We utilized the other part of the original living room to build a mud room, with an entrance from the garage. Previously, the garage entrance put you directly in the family room. Finally, we raised the floor in this area to be at the same height as the rest of the main level.
[envira-gallery id=”10958″]
We removed the wall that had separated the kitchen and living room. Since we raised the floor, this allowed for one large, seamless space. The kitchen was original to the home and didn’t work for this family that loves to cook! Plus, while hosting holiday meals and get togethers, everyone always congregates in the kitchen. The previous kitchen was not at all conducive to this, along with the line of cabinets separating the cooking and eating areas. Storage was extremely important, especially since their current pantry was in the hallway!
[envira-gallery id=”10963″]
[envira-gallery id=”10966″]
The kitchen transformation centers around this stunning island. Cherry, custom stained island cabinets are topped with a gorgeous marble “Sequoia” countertop. This showpiece is surrounded by custom painted gray cabinetry topped with a complimentary quartz countertop called “London Sky.” Classic subway tile reaches the ceiling, tying together all of the finishes. Karndean luxury vinyl planks in “Dusk Oak” are a great compliment to the painted and stained cabinetry. This space wouldn’t be complete without fabulous Quoizel island pendants.
Finally, the family room was given a major facelift. We removed the dated wood beams and added windows on either side of the fireplace. The old staircase railing was replaced with a gorgeous wrought iron one.
[envira-gallery id=”10969″]
[envira-gallery id=”10973″]
This main level has been brought into the present decade. All of the design selections were thoughtfully made and we utilized every square inch of space to give this family a home that fits their current and future needs. We hope you enjoy every bit of your new home!

