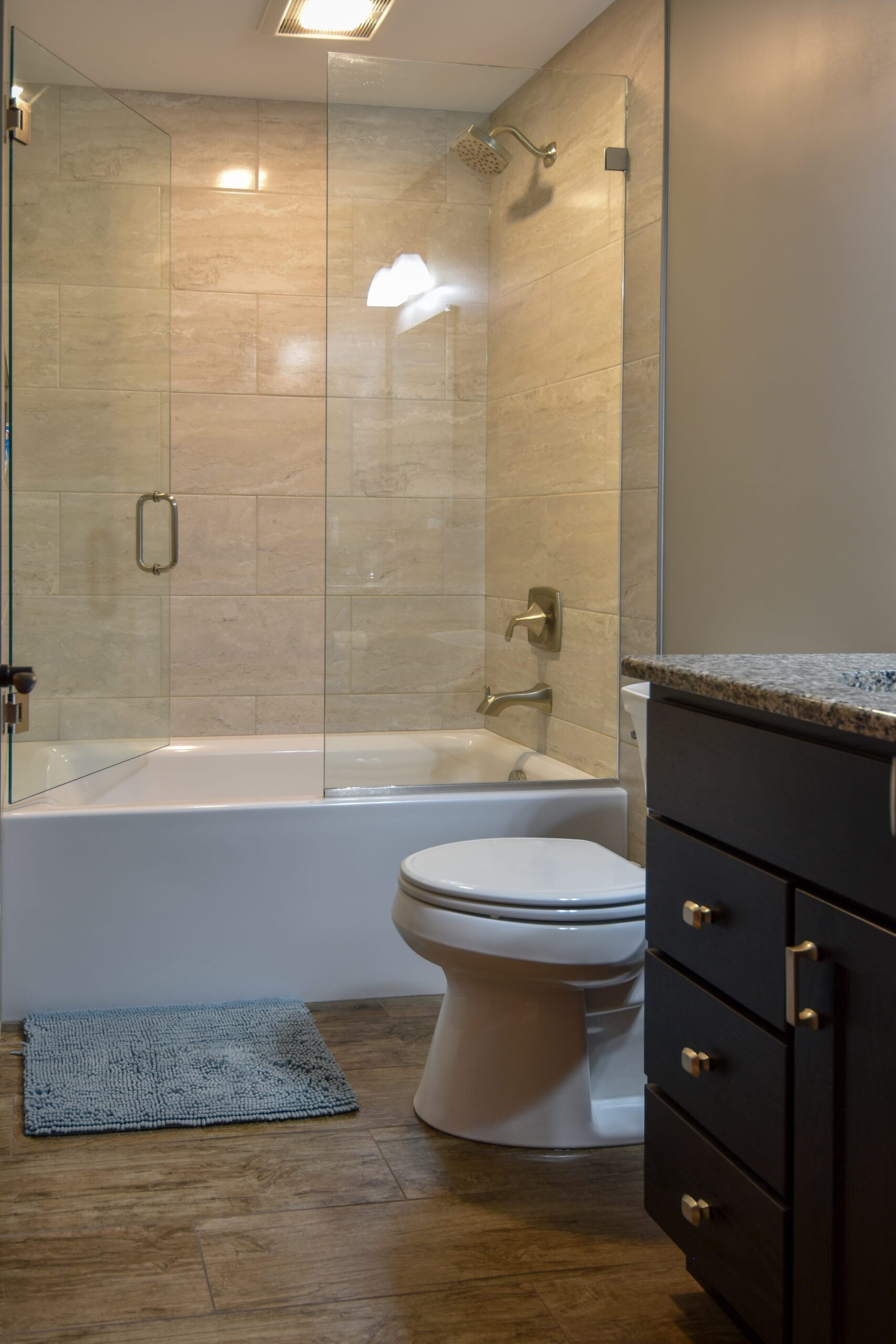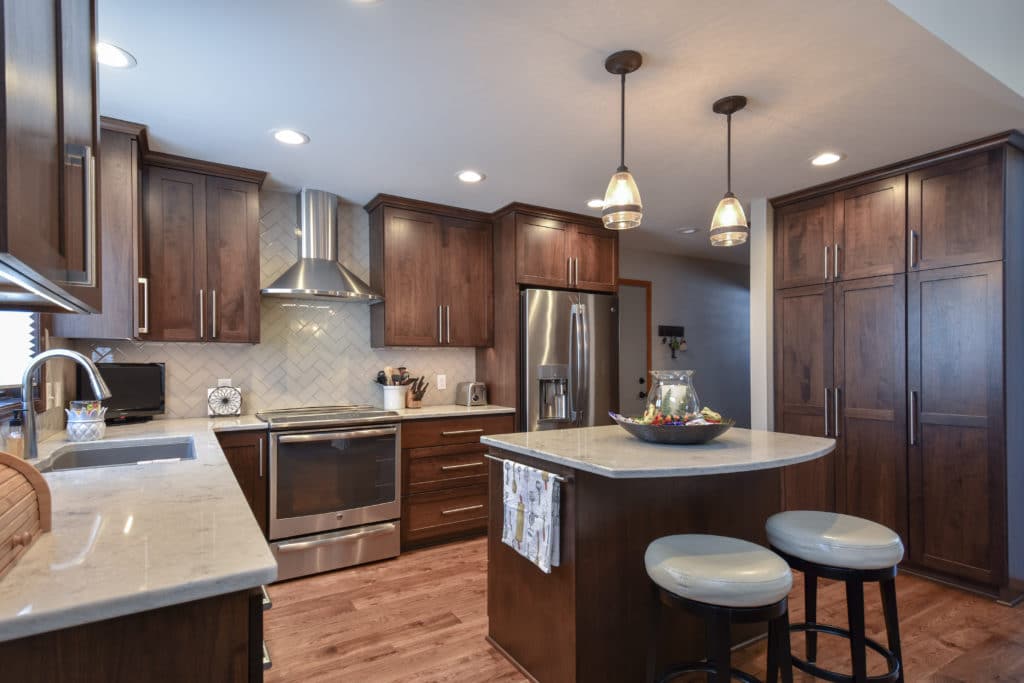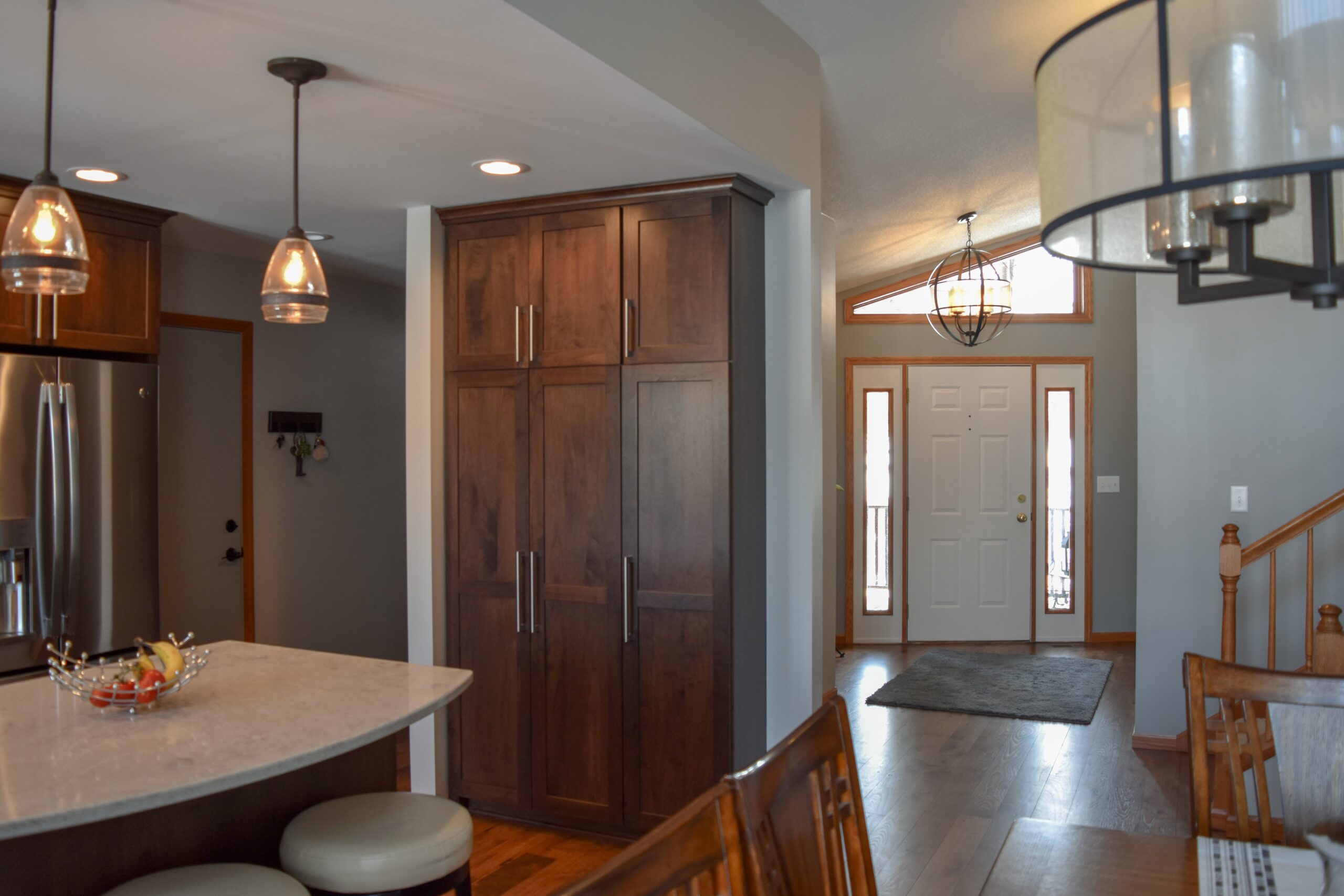gallery
Kitchen & Main Bathroom Remodel | Lake Elmo, MN
Improving traffic flow on the main level
The homeowner’s existing kitchen needed more than a facelift. The traffic flow from the garage into the kitchen was horrible. The cabinetry was falling apart and dated. Laminate floors and countertops had seen better days, and lighting was dim. The same challenges affected the nearby bathroom.
To improve the flow of foot traffic from the garage through the kitchen, we enlarged the opening between the garage entry and kitchen. We removed one wall and relocated a closet and another wall to make this space airy and welcoming.
Custom walnut cabinetry anchored the space. A ceramic tile backsplash in a herringbone pattern complemented the durable quartz countertops. In the bathroom, we continued the walnut cabinetry, but added interest with a granite countertop and porcelain tile.
CONTACT US
Book A Consultation
Trust in Novare Renovation & Design to deliver on functionality and aesthetics in the Twin Cities from kitchen to bathroom remodeling and all the spaces in between. Call today to book your consultation with our team.
Trust in Novare Renovation & Design to deliver on functionality and aesthetics in the Twin Cities from kitchen to bathroom remodeling and all the spaces in between. Call today to book your consultation with our team.



