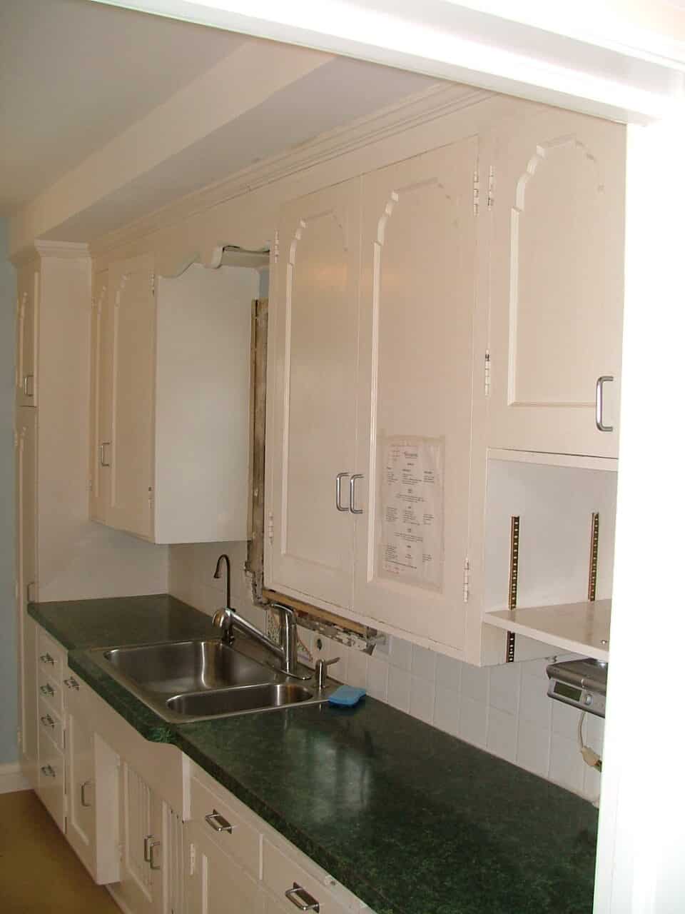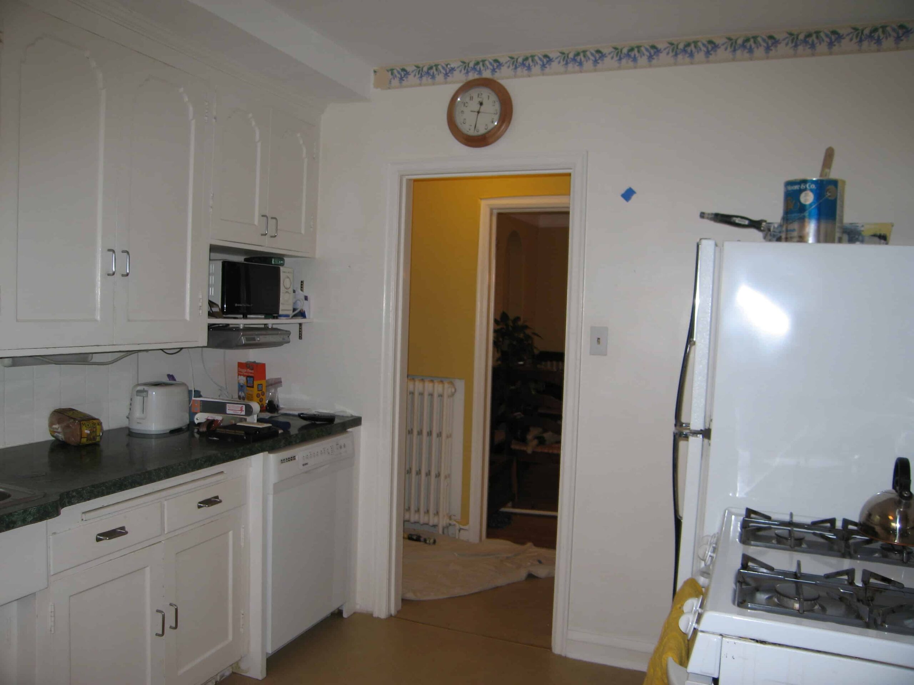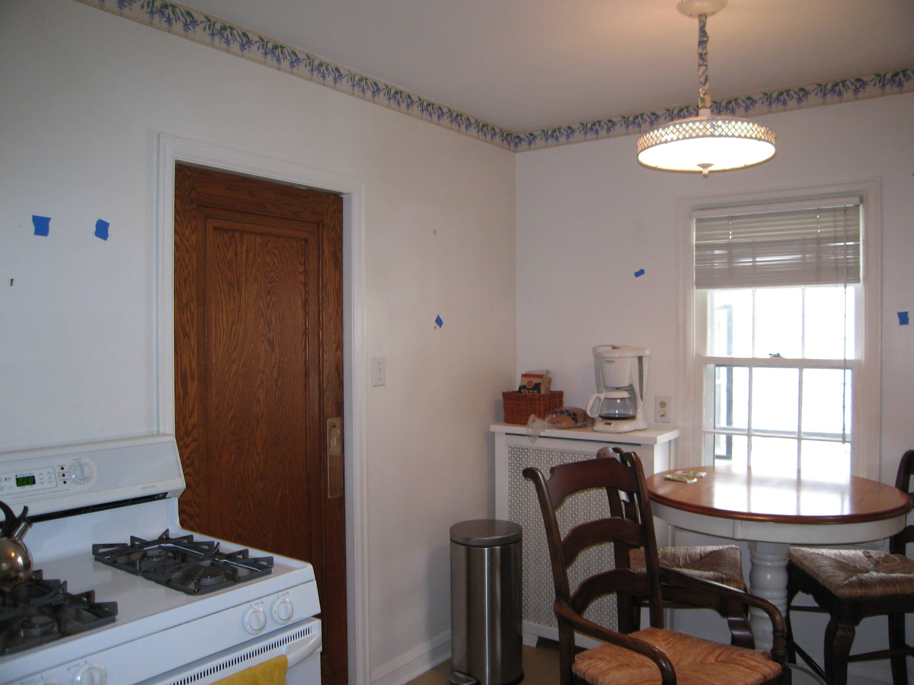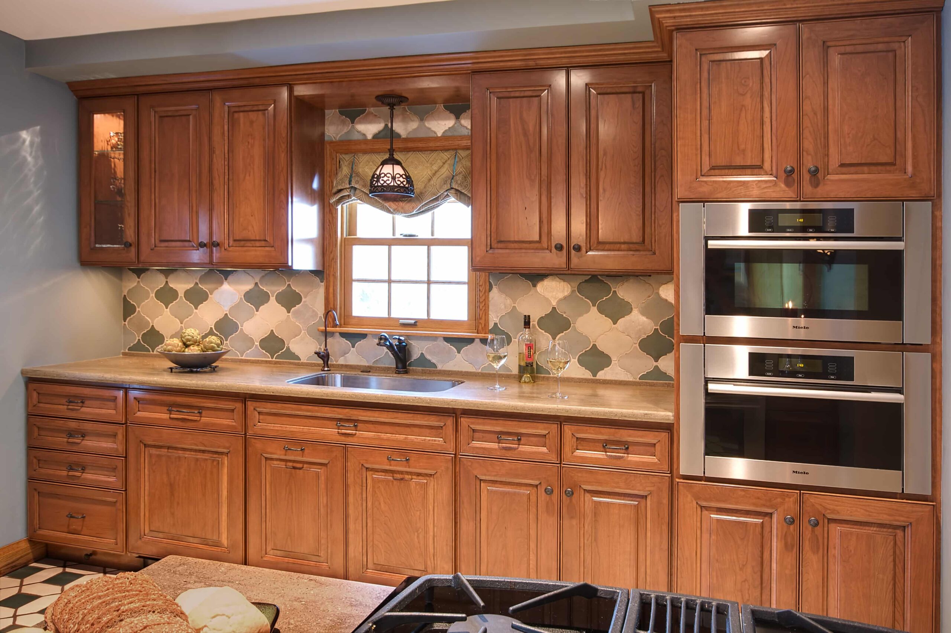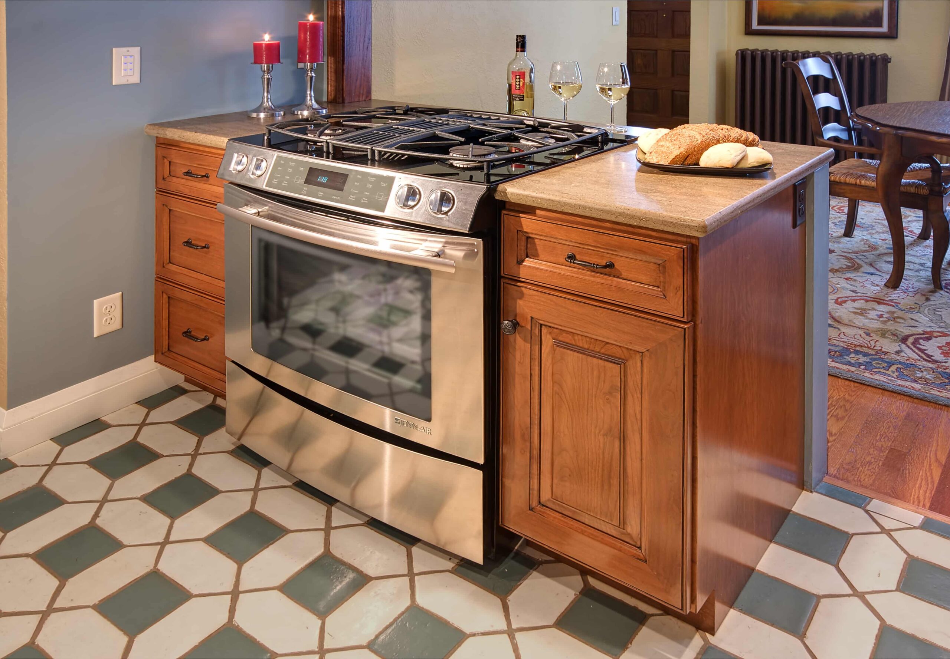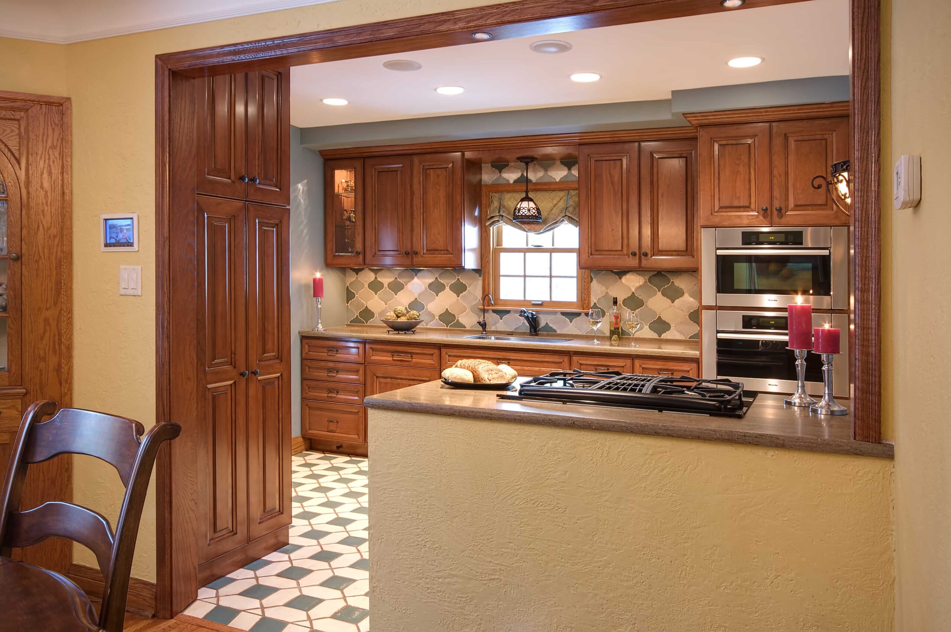gallery
Whole House Remodel | Mac-Groveland | St. Paul, MN
Remodeling in phases
These homeowners reached out to Novare after several years of living in their 1936 Mediterranean home. When they purchased the home, the previous owners’ gave them their blueprints to build a large addition onto the home which they never started. After seeing how much space would be taken away from their back yard, they decided not to move forward, but rather to keep the original foot print of the house.
This whole house renovation was strategically broken down into phases, in an effort to allow the homeowners to continue to live in the home during all phases.
Phase I
Family Room: To add a stylish Southwestern feel to this family room, the concrete block walls and brick fireplace were textured and painted to give the walls a worn suede look. Wooden ceiling beams replaced the old painted beams, a custom built-in quarter sawn oak entertainment center hosts the big screen TV, and cushy carpet adds comfort and warms this lower level room. This room was chosen for Phase I to create a quiet area of retreat during the following phases.
Before
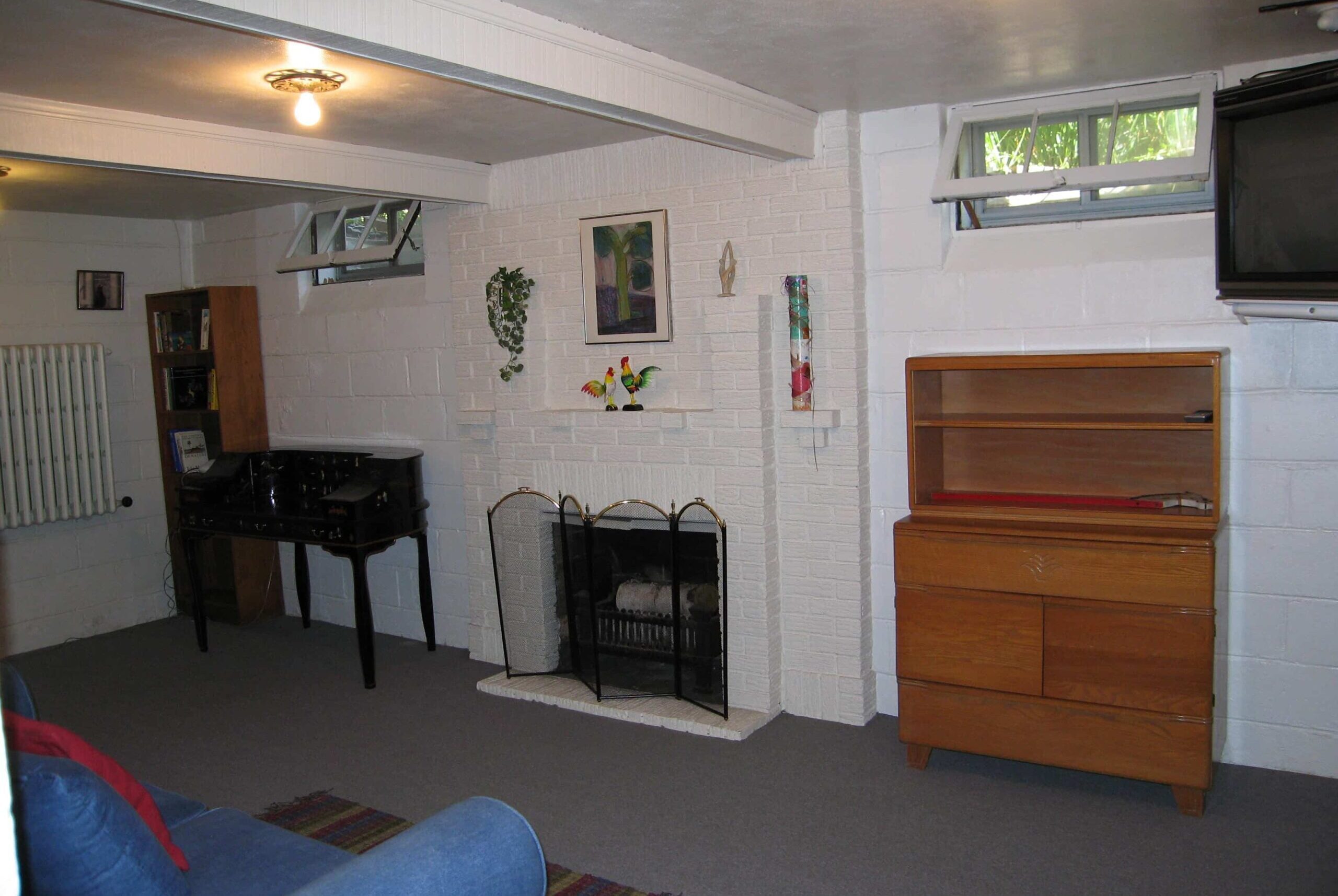
After
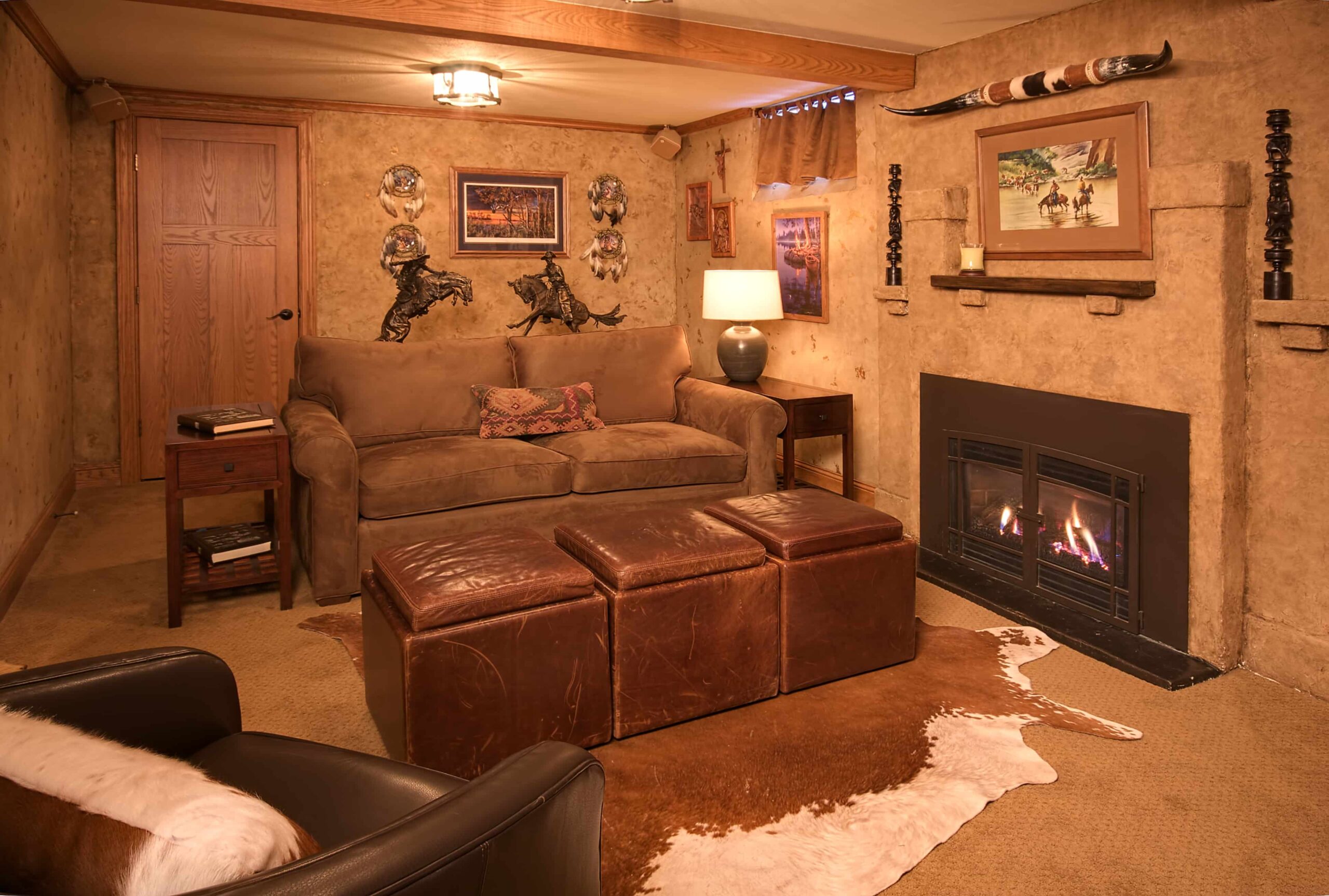
After
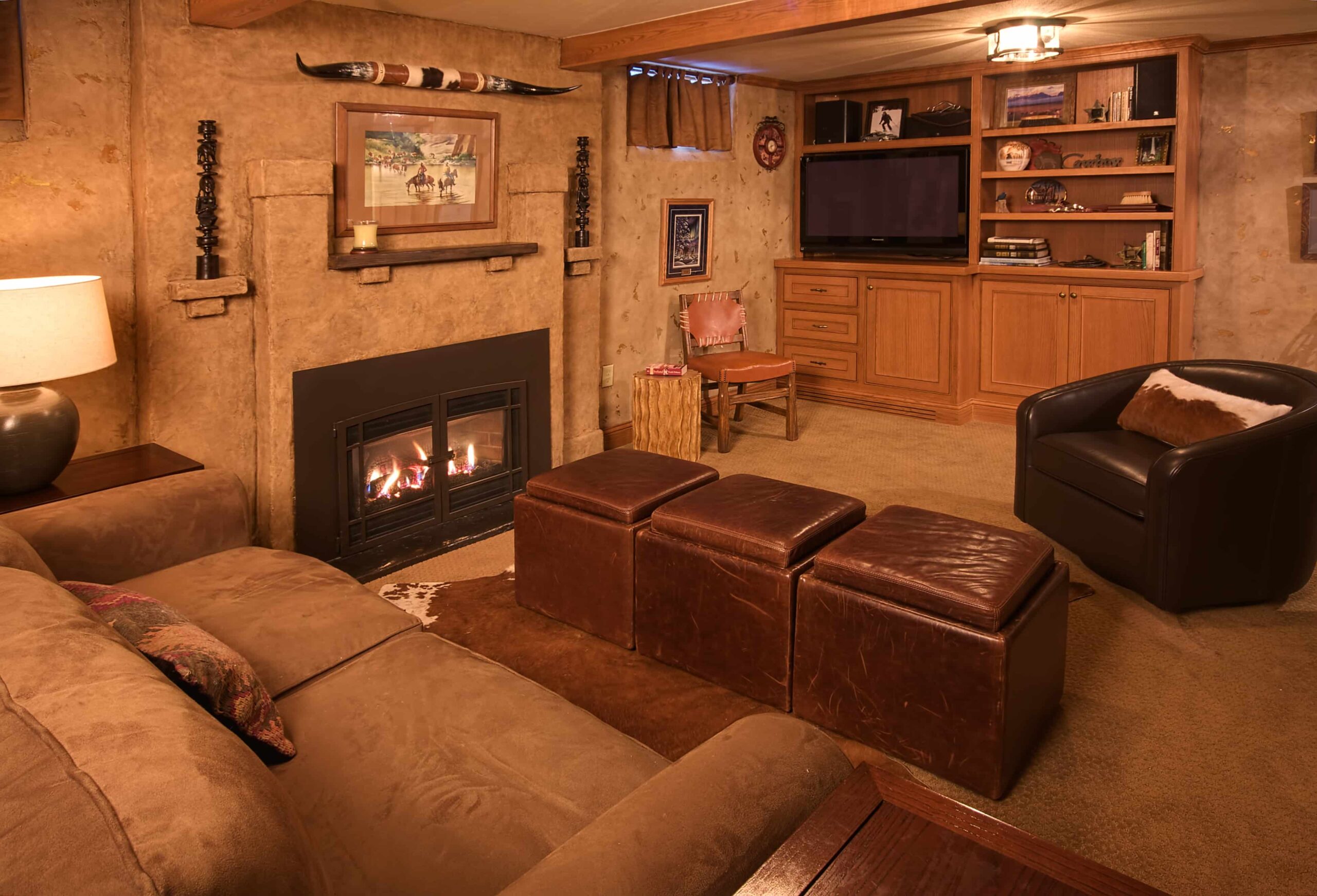
Phase II
Master Bath: The upstairs master bath was completely re-arranged by borrowing space from the master bedroom and hallway closets, along with relocating a window within the small bathroom. A custom tile shower and air bubble tub were added to make this bathroom a mini-spa. Radiant in-floor heat was also added to provide warmth in the bathroom. Upgraded fixtures were placed, while drop in custom sinks and brushed nickel faucets compliment the Spanish influence floor tile, soapstone countertop and mahogany furniture style vanity.
Before
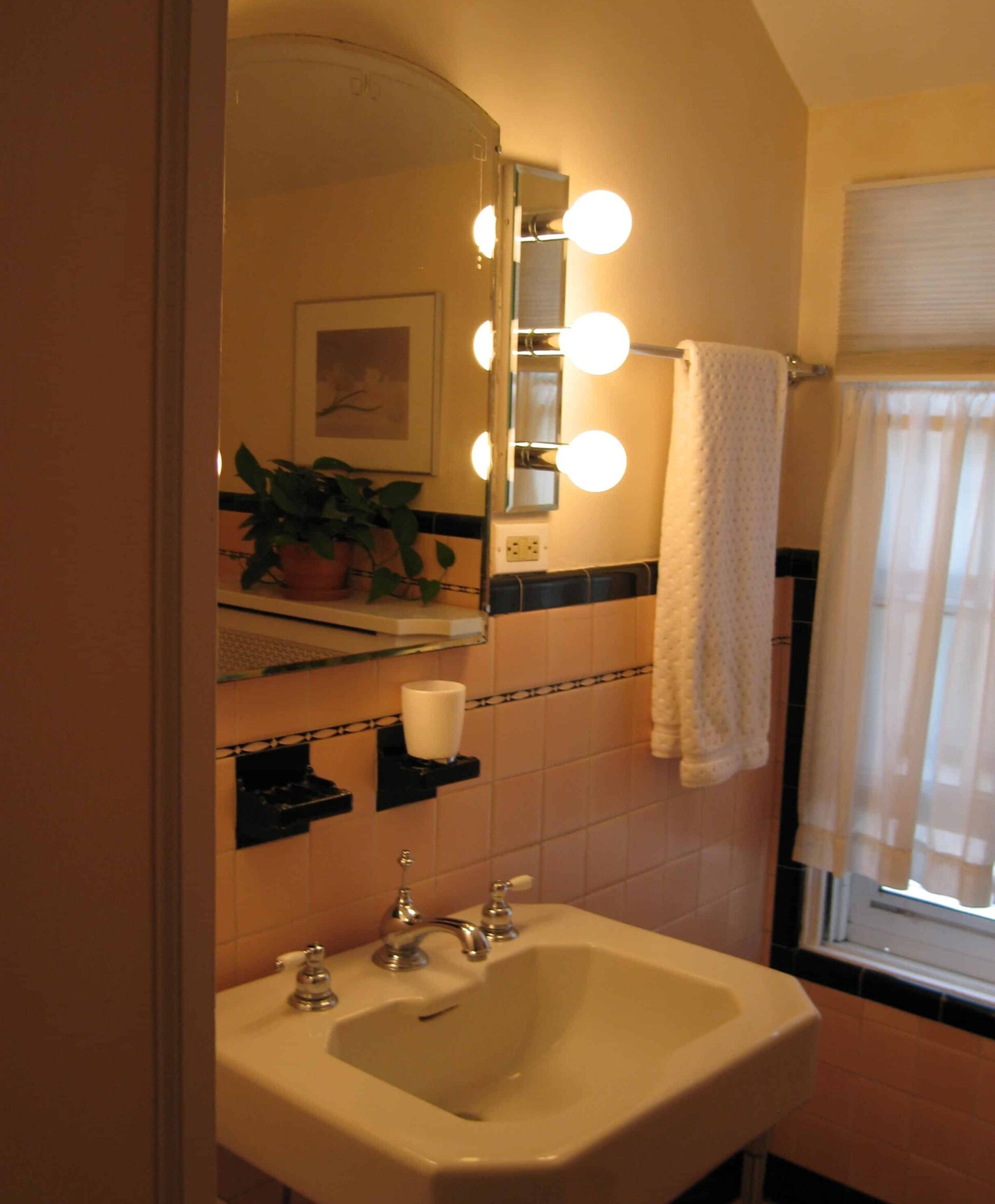
Before
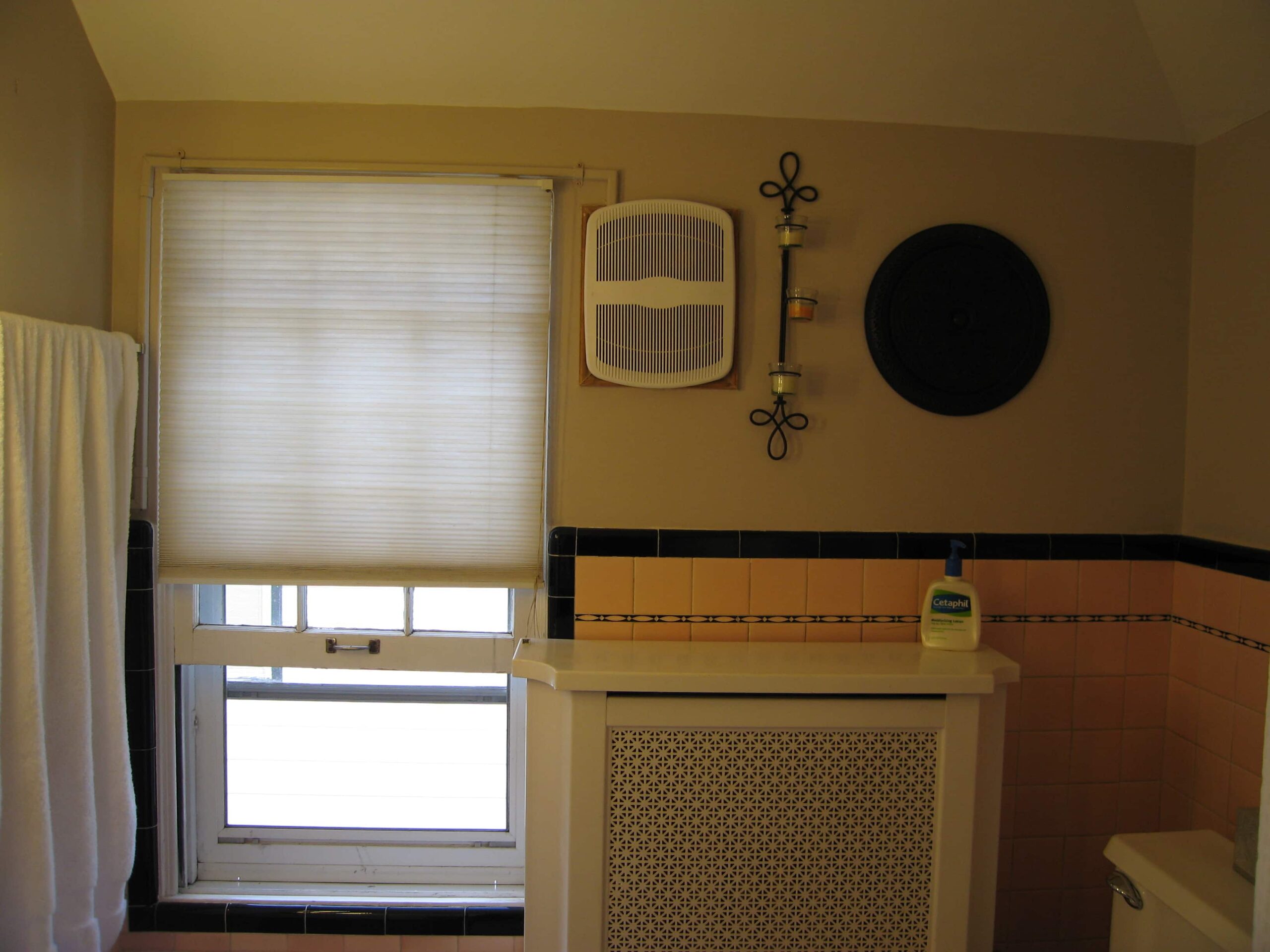
Incorporated into Phase II, a high velocity air conditioning unit, new high efficiency boiler & new windows on the main level played an important role in long term energy conservation, which was a priority for the homeowners.
After
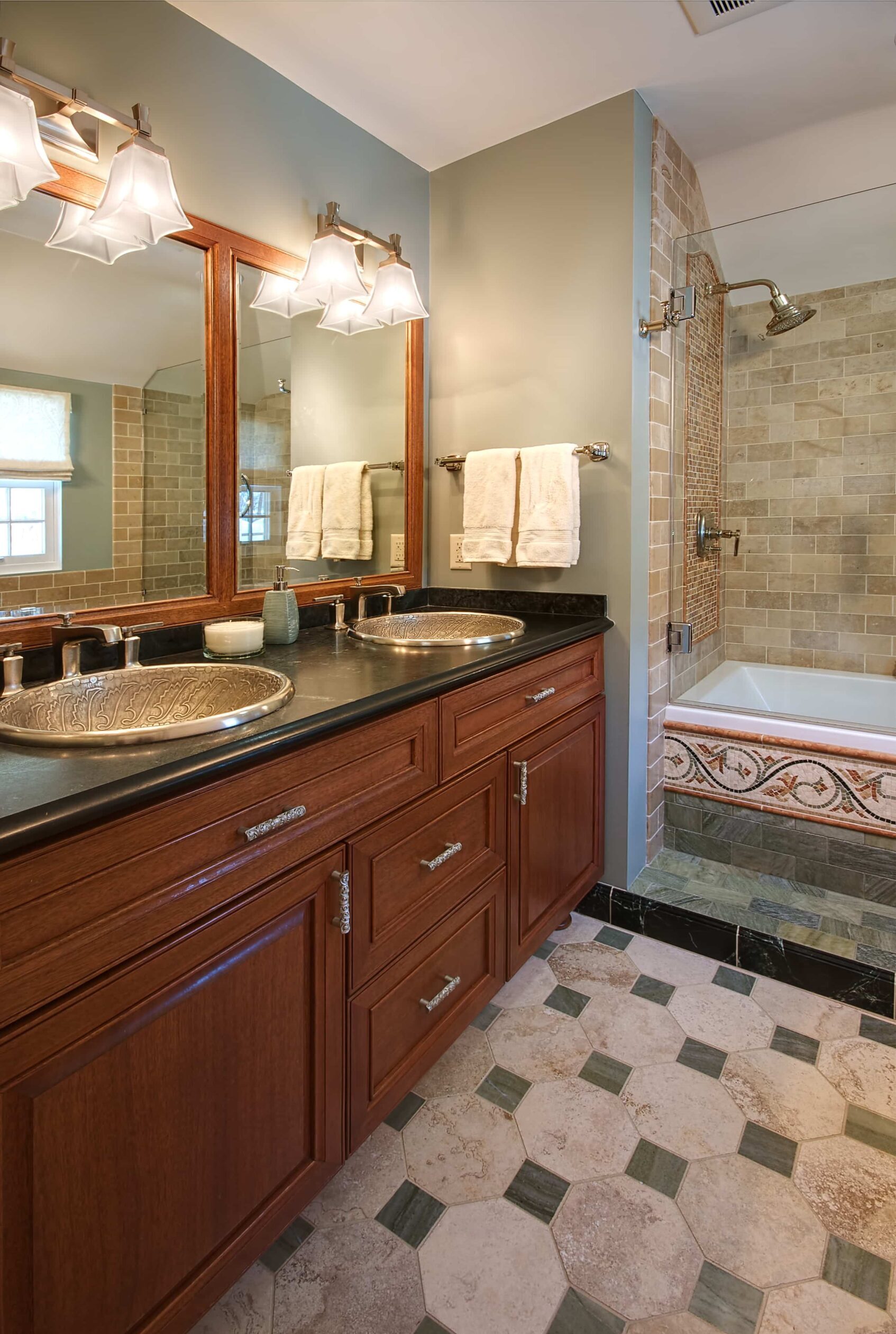
After
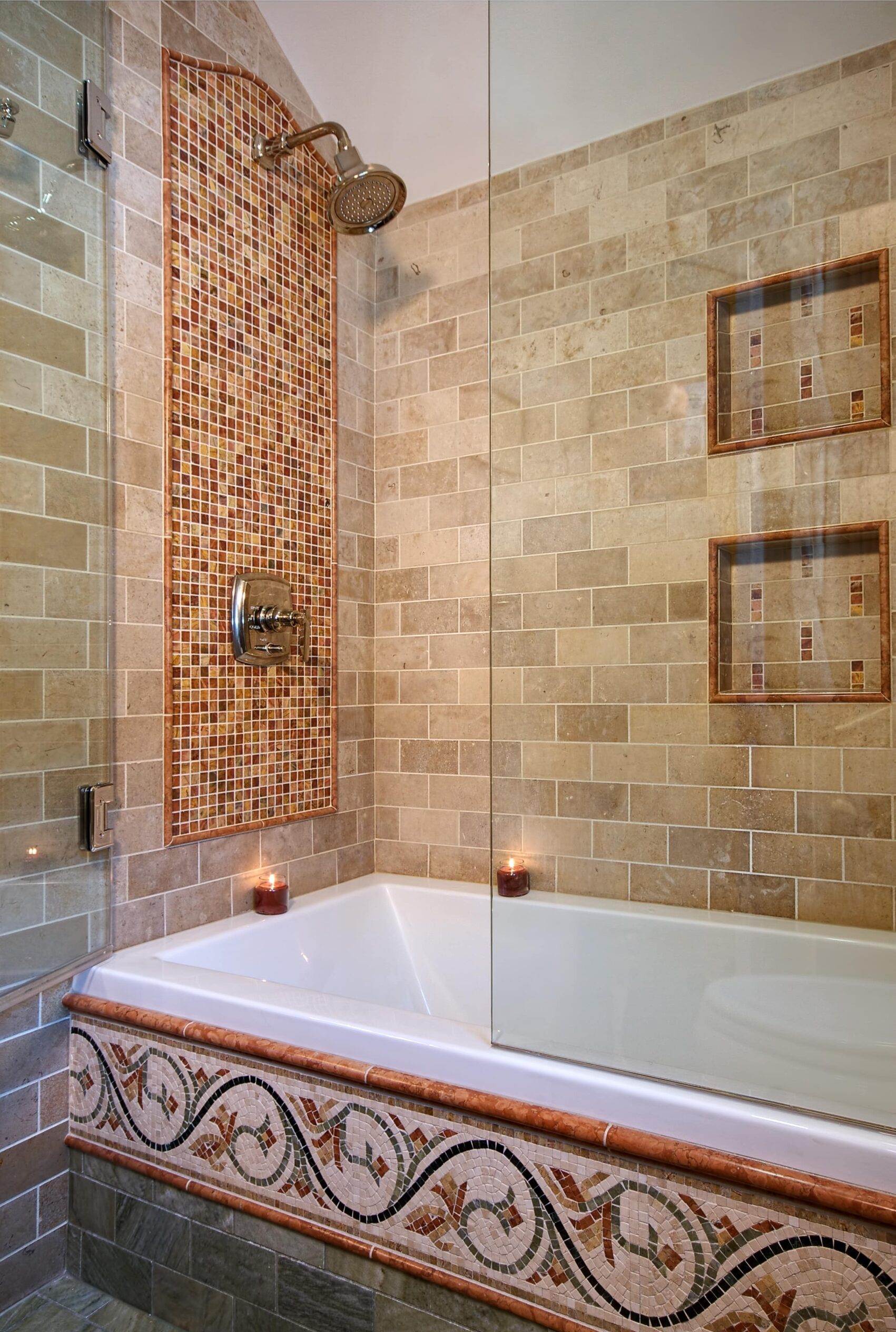
Half Bath: Also on the main level is the small half-bath. We removed the radiator, installed in-floor radiant heat, and added a tiled-in hammered copper sink. The Spanish influence was achieved by incorporating unique red clay tile, lighting, and accessories.
Phase III
Kitchen: The kitchen was small and closed in, typical of a home built in the 1930’s. There was very limited cabinet space and heat was being provided by radiators. We tackled this phase by opening up the kitchen by building a half wall between the kitchen and dining room, adding a down draft range, in-floor heat, and moving appliances to add cabinetry. Each and every cabinet was well thought out with a purpose for organization and function. Included were amenities such as rollout shelves, elevated mixer shelf, and a narrow pantry cabinet for spice storage. Miele convection & steam ovens were added to promote healthy eating and the lifestyle the homeowners desired. Additional lighting was added with recessed cans, under cabinet lighting, along with a Spanish influence wall sconce and hanging pendant, all controlled by the home integration system that’s remotely located in the lower level to eliminate cluttered light switches in this small space.
Before
After
Phase IV
Laundry/Multi Purpose Room: A completely unfinished basement laundry and storage room is now an organized space with a folding center, storage for seasonal decorations, and additional space for kitchen overflow. We added cabinetry and countertops, removed a wall to open under the stairs storage, improved the flow of appliances with re-arranging their locations and added new under-counter washer & dryer units. To make this space comfortable to work in, an underlocking rubber floor covers the concrete floor and the entire open, unfinished ceiling was painted black to down play the clutter of pipes and wiring, while leaving them accessible for future needs.
Before
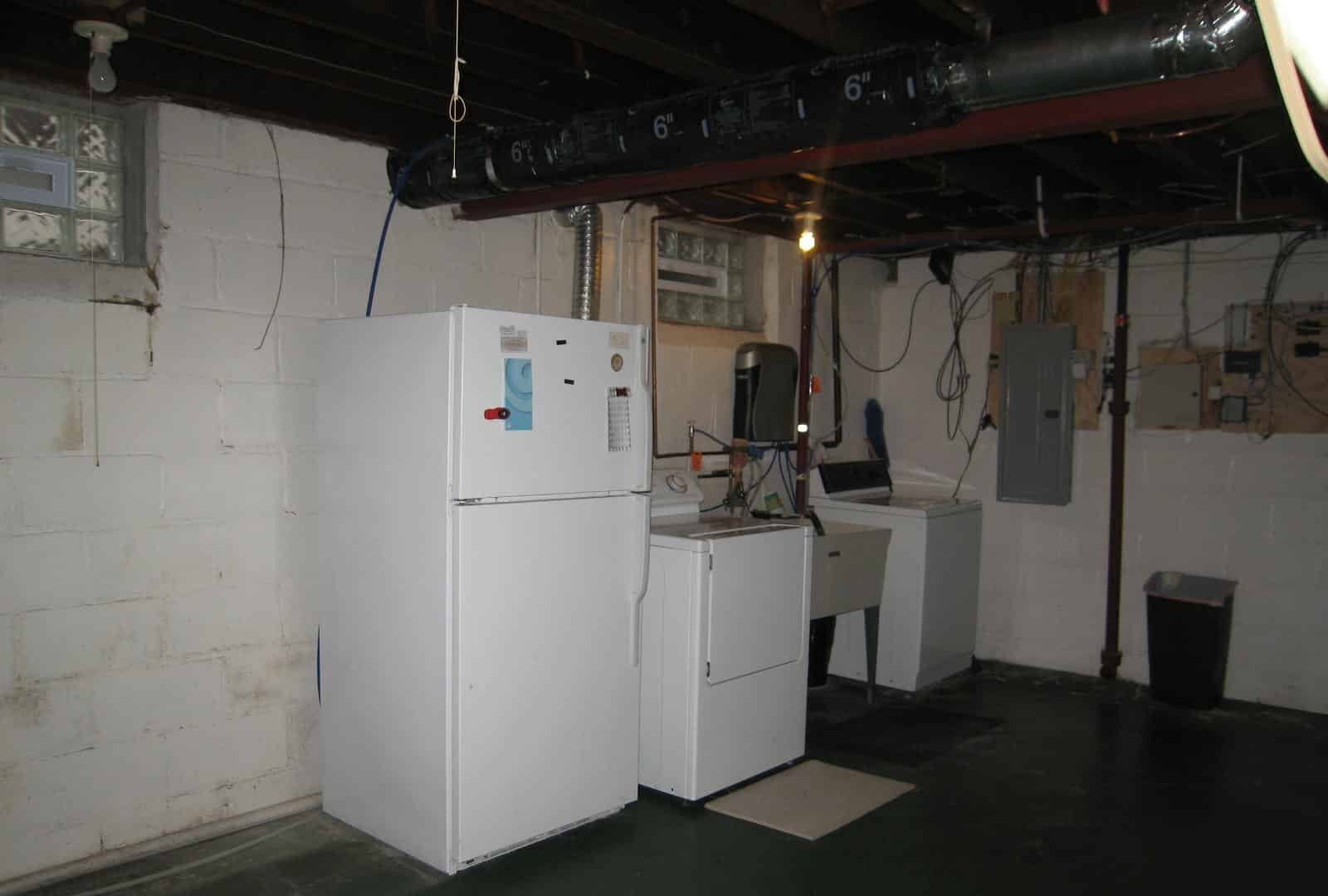
After
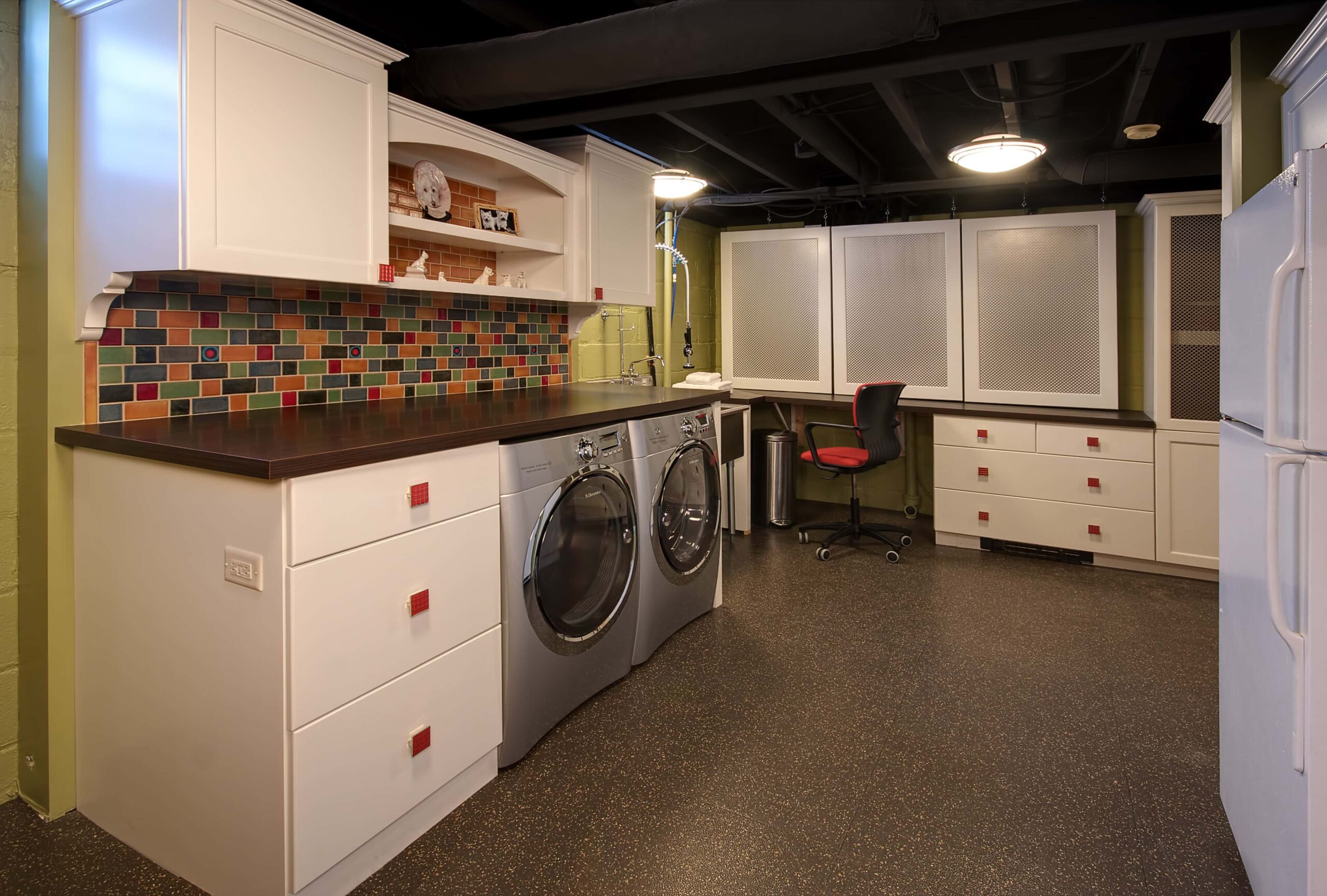
This entire whole house remodel shows many small home challenges and solutions that can be achieved while working within the four walls of a home. This project is a proud addition to Novare’s portfolio and will give many homeowners a new look at the endless possibilities!
CONTACT US
Book A Consultation
Trust in Novare Renovation & Design to deliver on functionality and aesthetics in the Twin Cities from kitchen to bathroom remodeling and all the spaces in between. Call today to book your consultation with our team.
Trust in Novare Renovation & Design to deliver on functionality and aesthetics in the Twin Cities from kitchen to bathroom remodeling and all the spaces in between. Call today to book your consultation with our team.

