gallery
Whole House Remodel | Stillwater, MN
moving a staircase to improve layout and traffic flow
Novare was contracted to do a 3 story remodel for this 1990’s home set near the St. Croix River. While the setting couldn’t be more perfect and serene, the home had some layout issues. The main focal point was the staircase that was set right in the middle of the home. While in some circumstances staircases are meant to be the star of the show, this one was better suited to being the backup singer!
Staircase Solutions
We decided to demo the existing steps and move the staircase flush against the front wall of the home, improving the flow of traffic on all three levels. On the main floor, this created better sight lines from family room, to dining room, to kitchen, while making more efficient use of the space. On the second level, this essentially eliminated the hallway maze and formed more of an open landing. In the basement, this allowed for a more functional family room.
Main Level Solutions
On the main floor, we eliminated the enclosed entryway and opened up that space. This made room for the relocation of the powder room and a custom-built storage cubby with bench seating. We replaced 5 separate family room windows with one large picture window to take full advantage of the St. Croix River views. In the kitchen, we added large windows to the same wall so that you have panoramic views from every area. By doing so, we removed the upper cabinets but didn’t lose any storage. With custom cabinetry, we can maximize the space of every cabinet and drawer and personalize it to each individual homeowner’s needs. This kitchen was no exception and our homeowner has more storage than when we started!
Before the project…
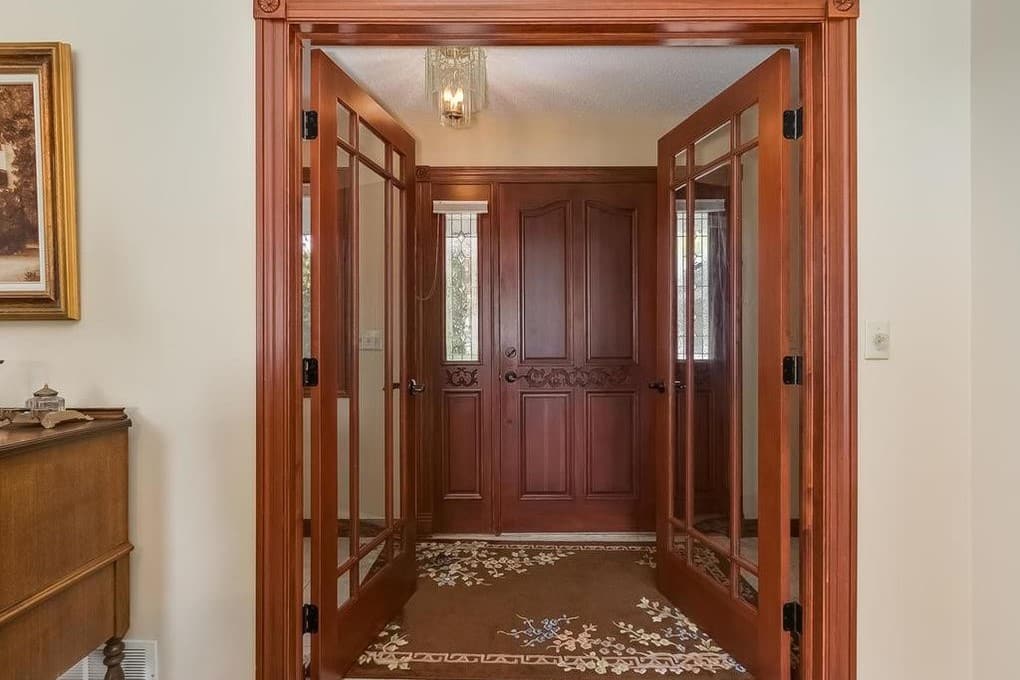
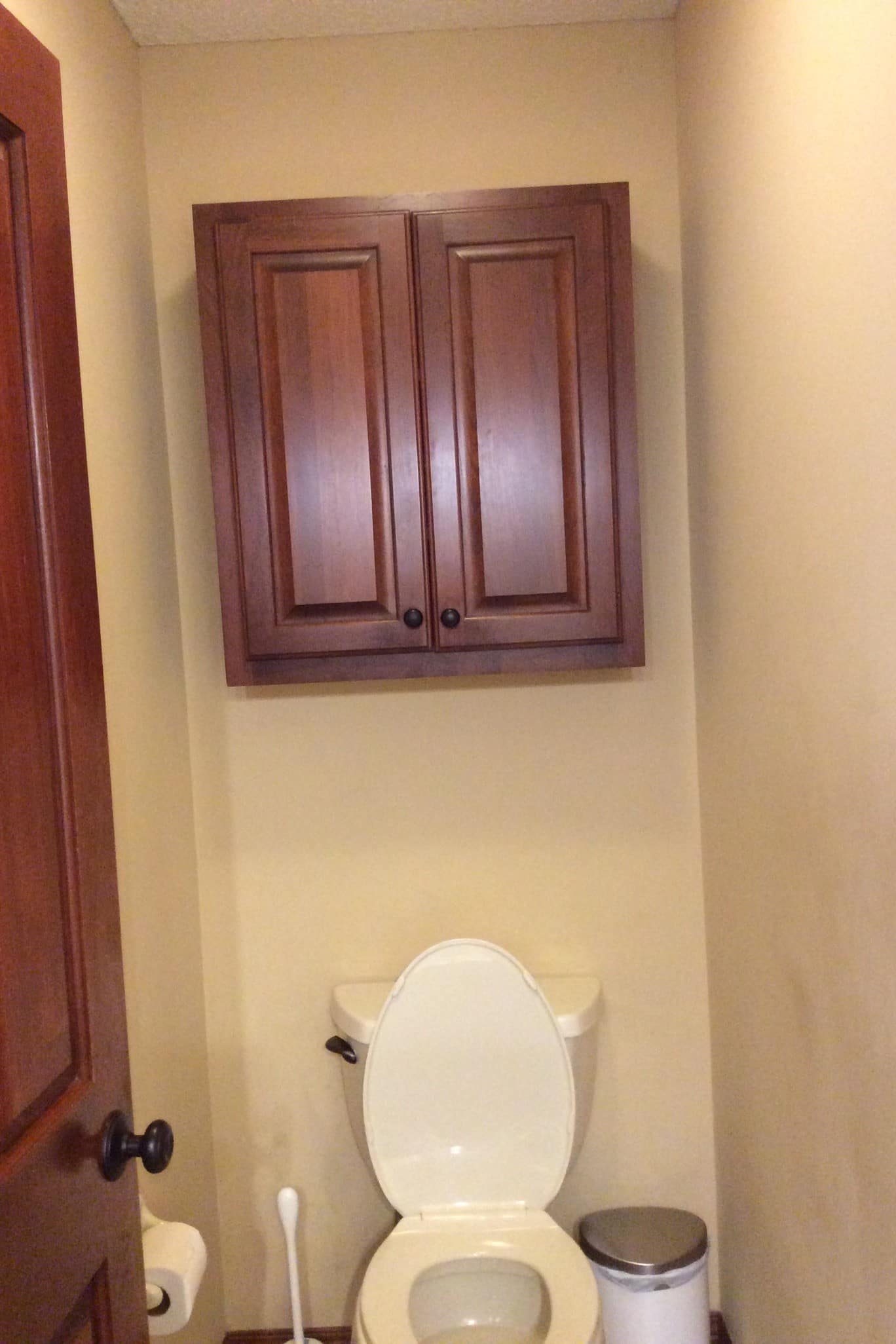
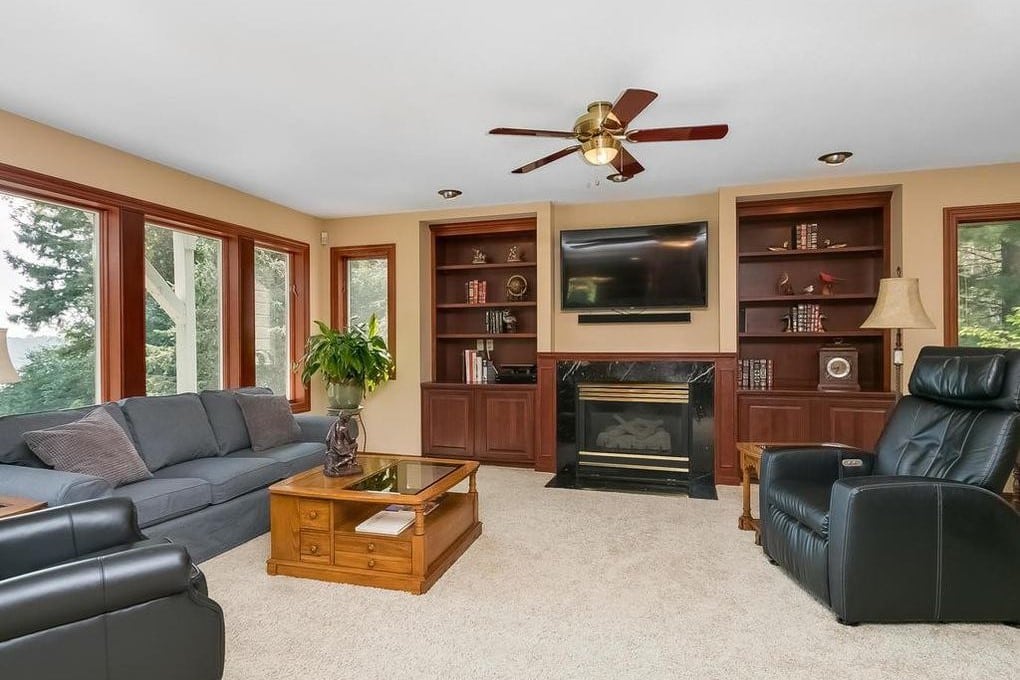
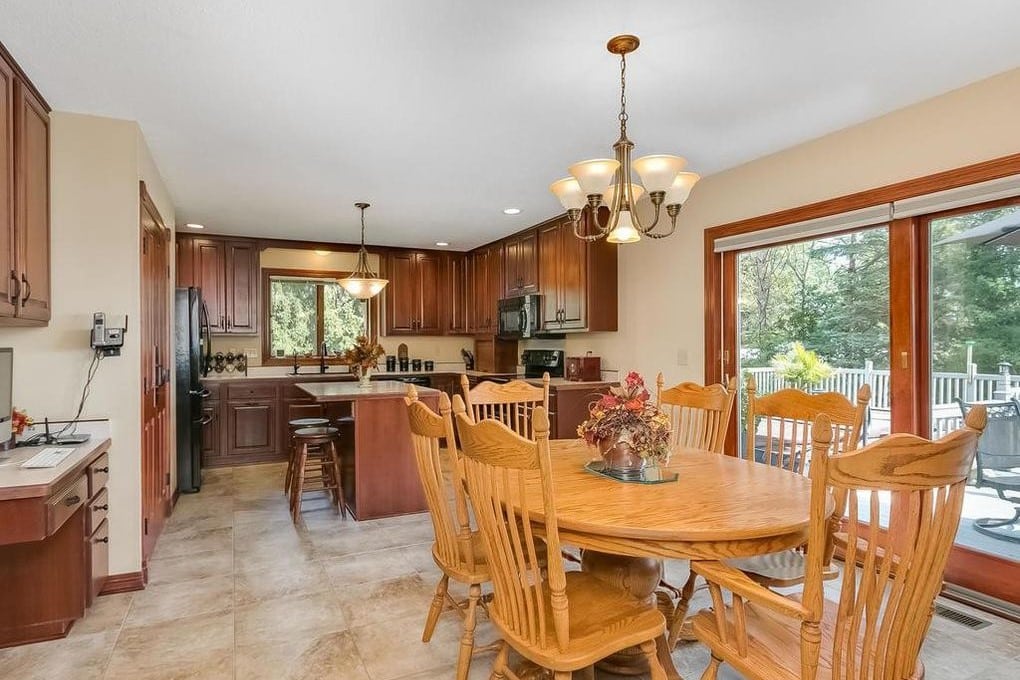
After the project…
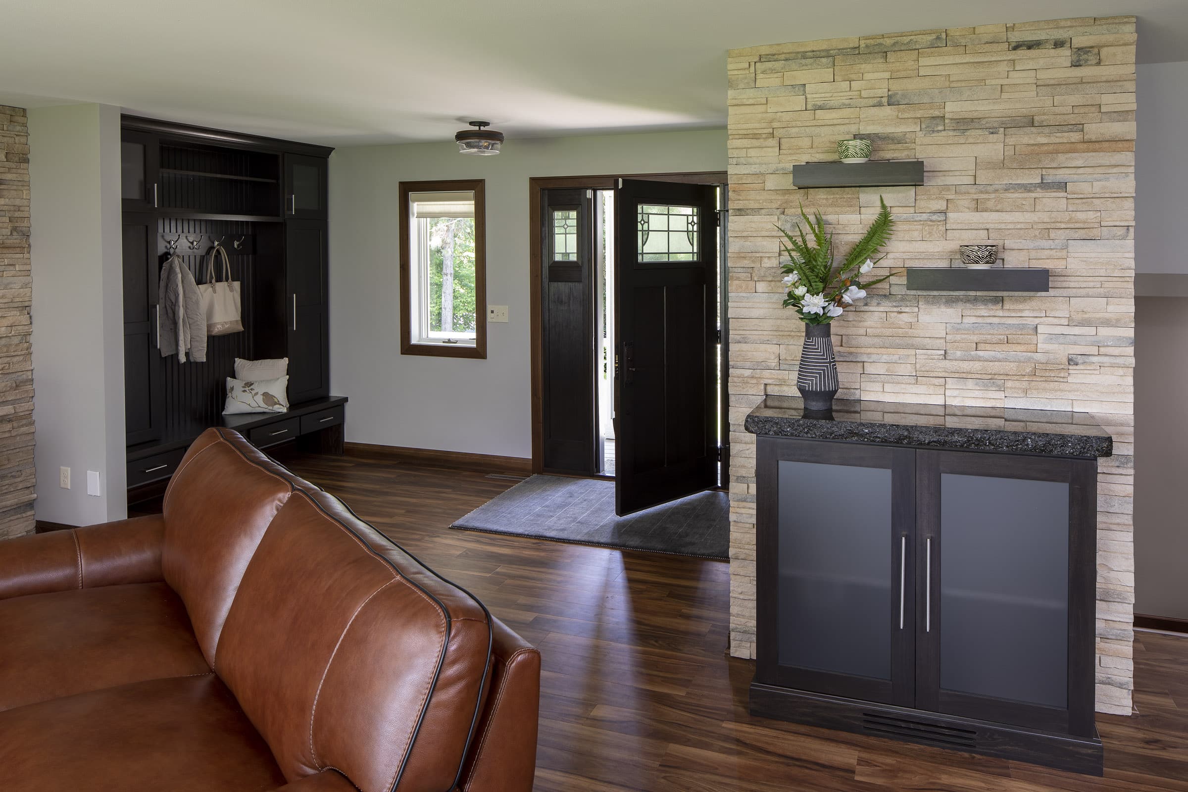
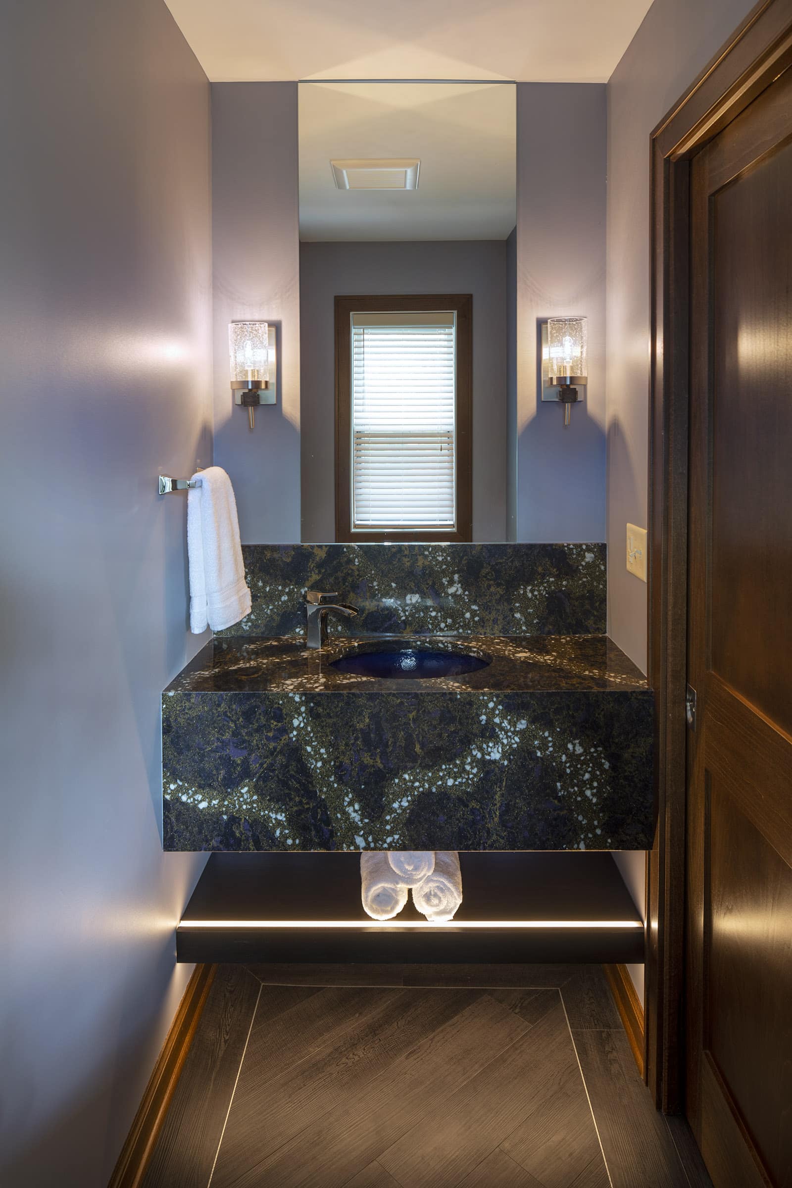
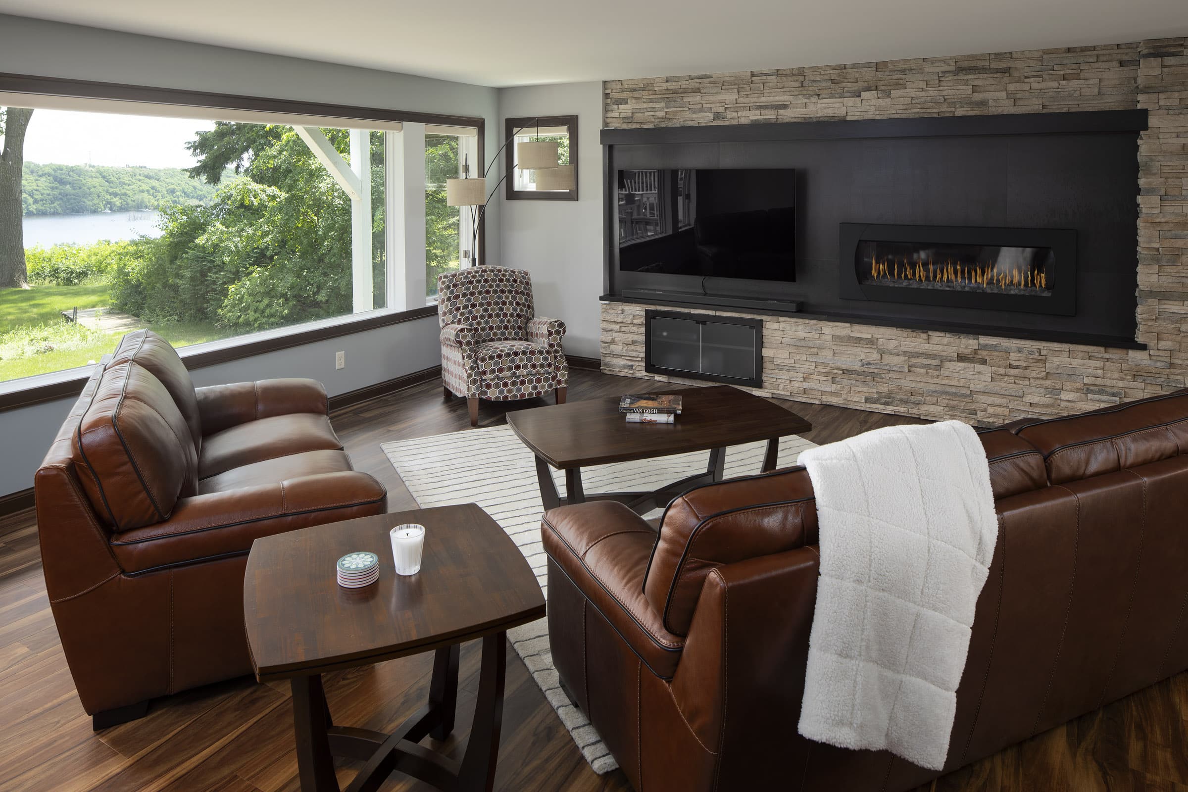
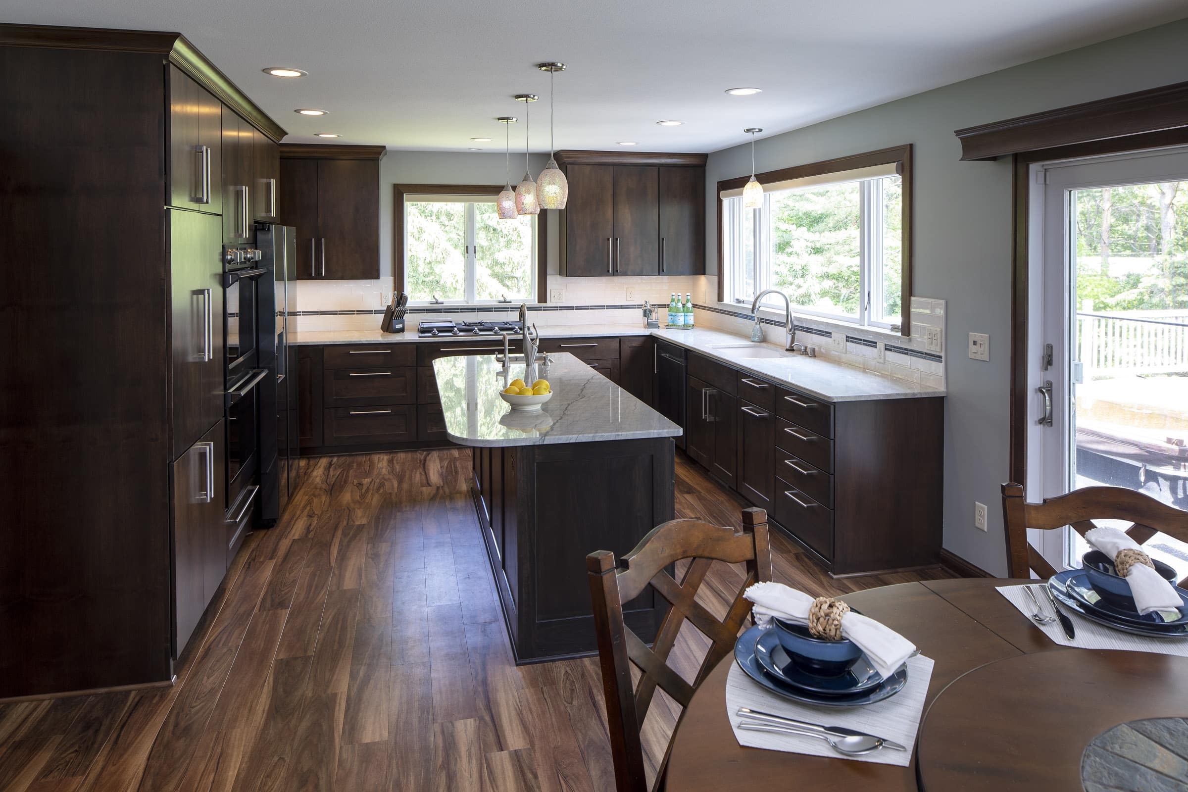
Second Level Solutions
On the second floor, the staircase moved to where the main bath was originally. We shifted the bathroom to the rear exterior wall of the home. By doing this, not only did we gain some square footage, but we made the adjacent second bedroom a more functional room. Previously an “L” shape, it didn’t leave a lot of options for furniture placement. Now, it’s a rectangular space with a larger closet and second window.
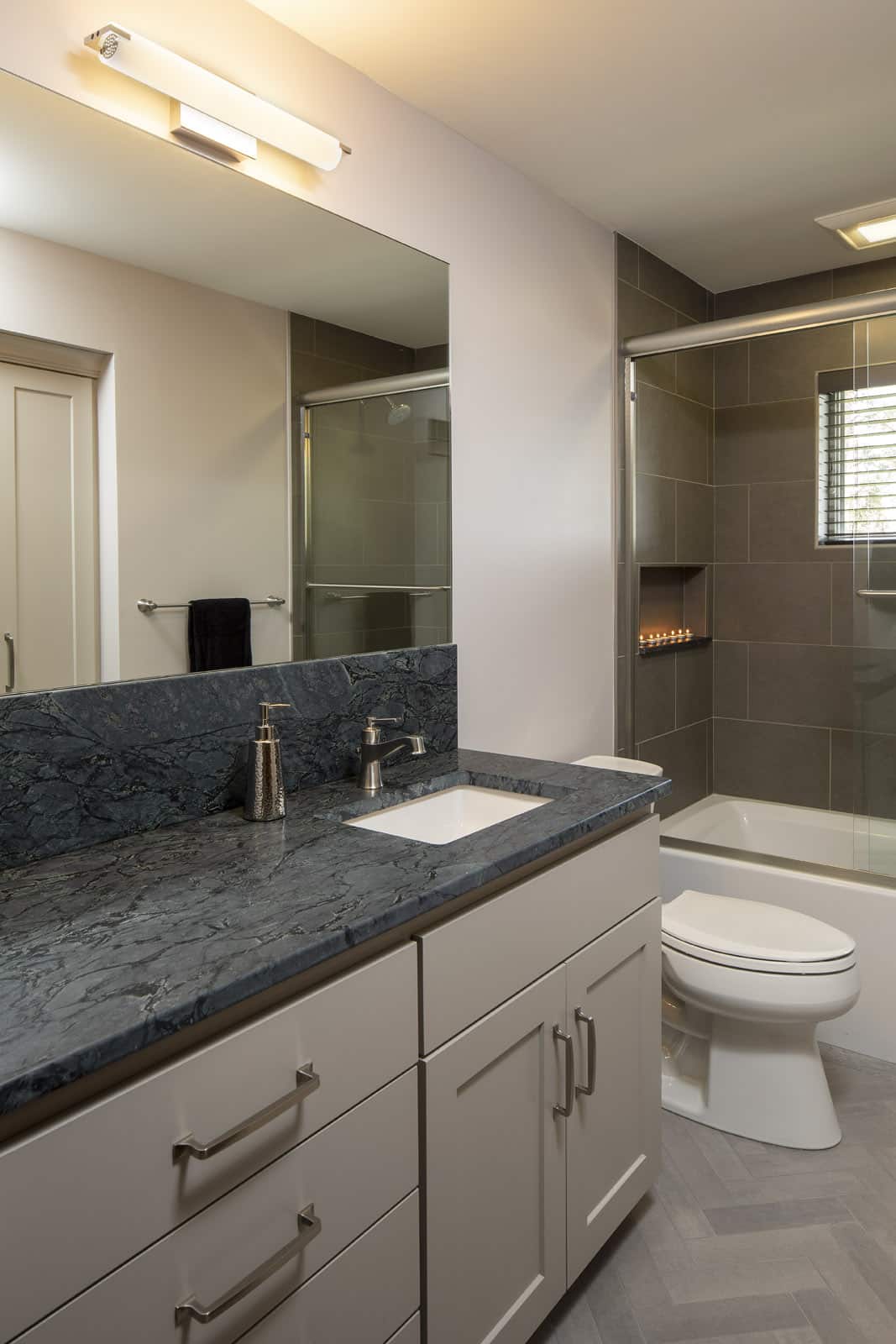
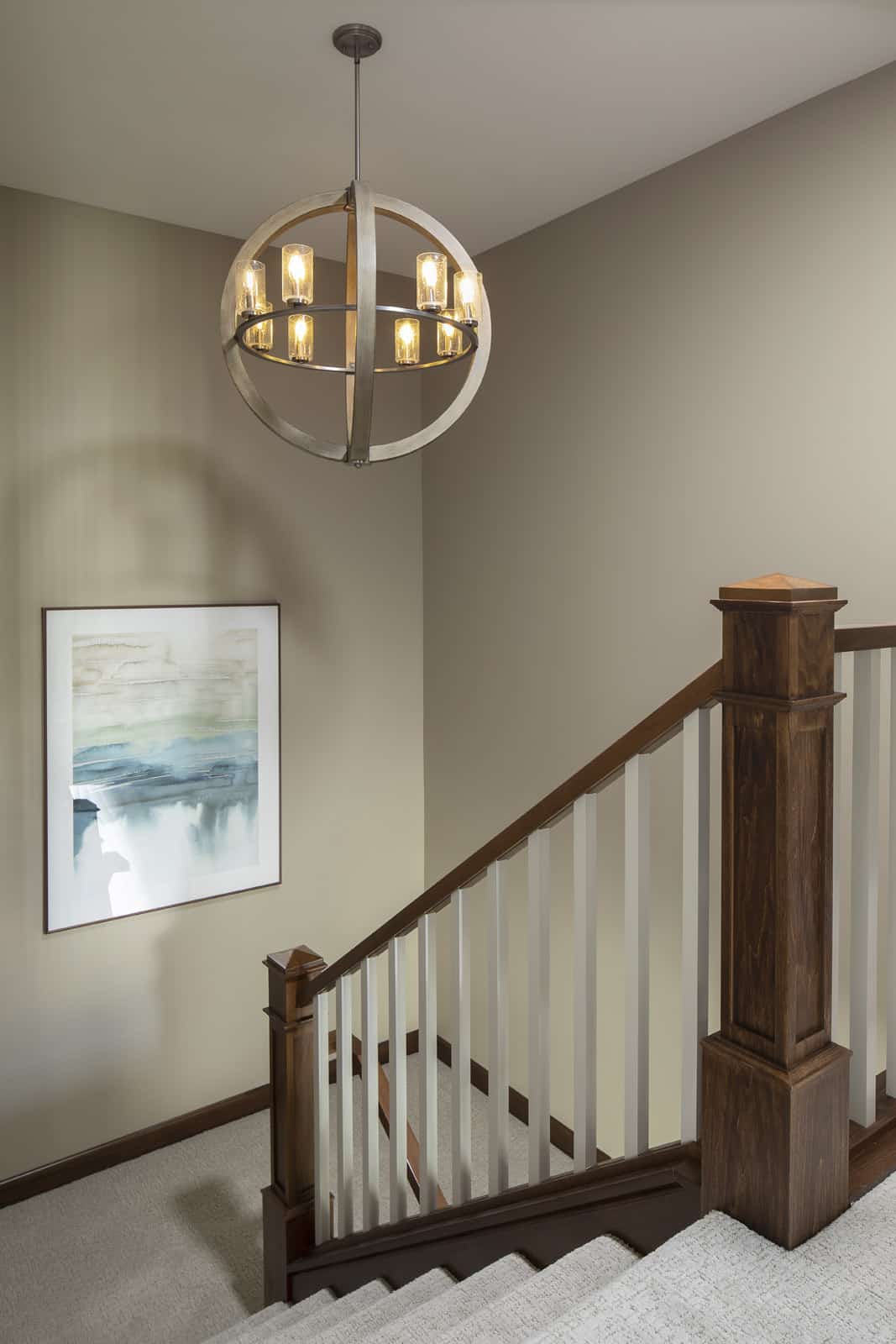
In the master suite, we borrowed a little bit of space from the bedroom and were able to increase the size of the bathroom and walk in closet. Before, the closet and bathroom had separate entrances with two doors opening in to the bedroom space. Now, when you enter the master bath from the pocket door, you are welcomed into the spa like space and closet/dressing area.
It’s amazing what changing the location of a staircase can do. It opened up so many possibilities for this home and created a space that flows and takes full advantage of the beautiful St. Croix River. We loved all of the unique design choices and each space has its own personality, while gliding seamlessly to the next.
Before the project…
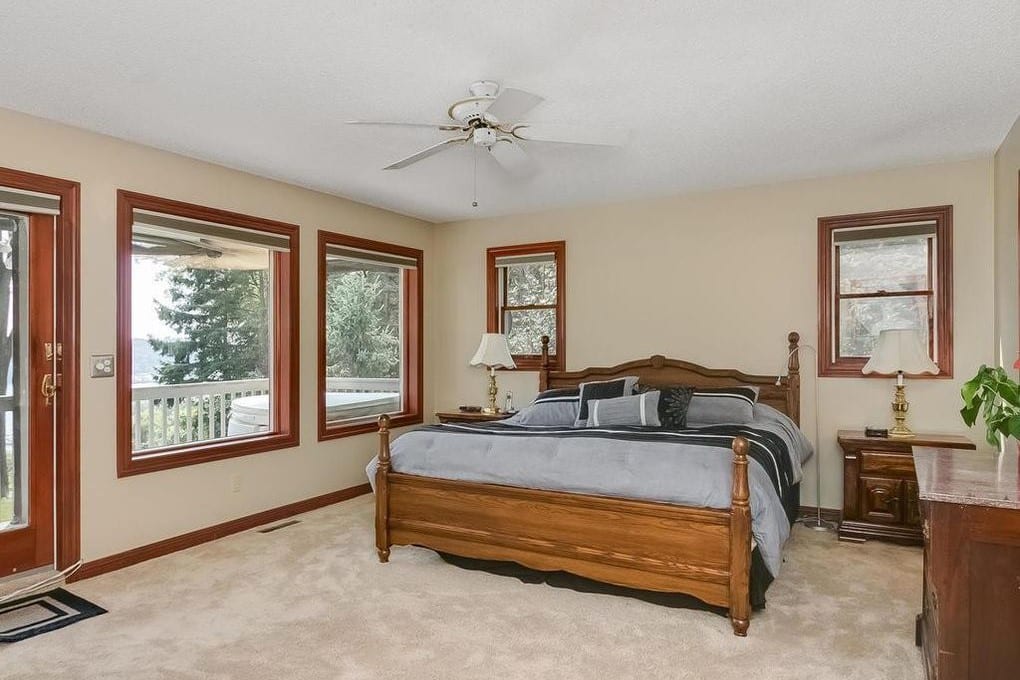
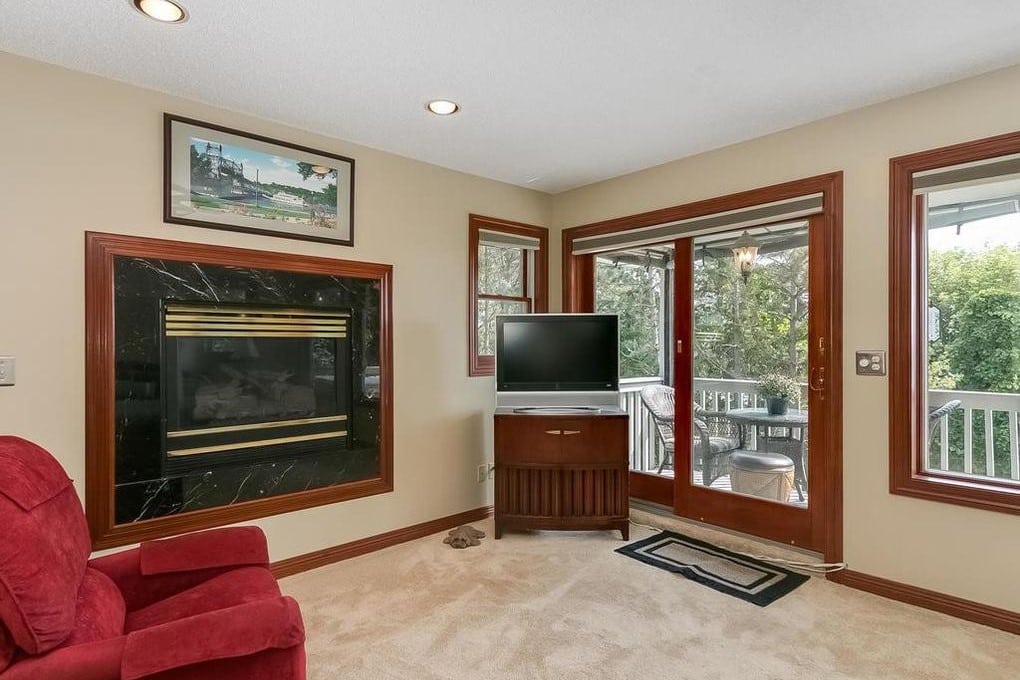
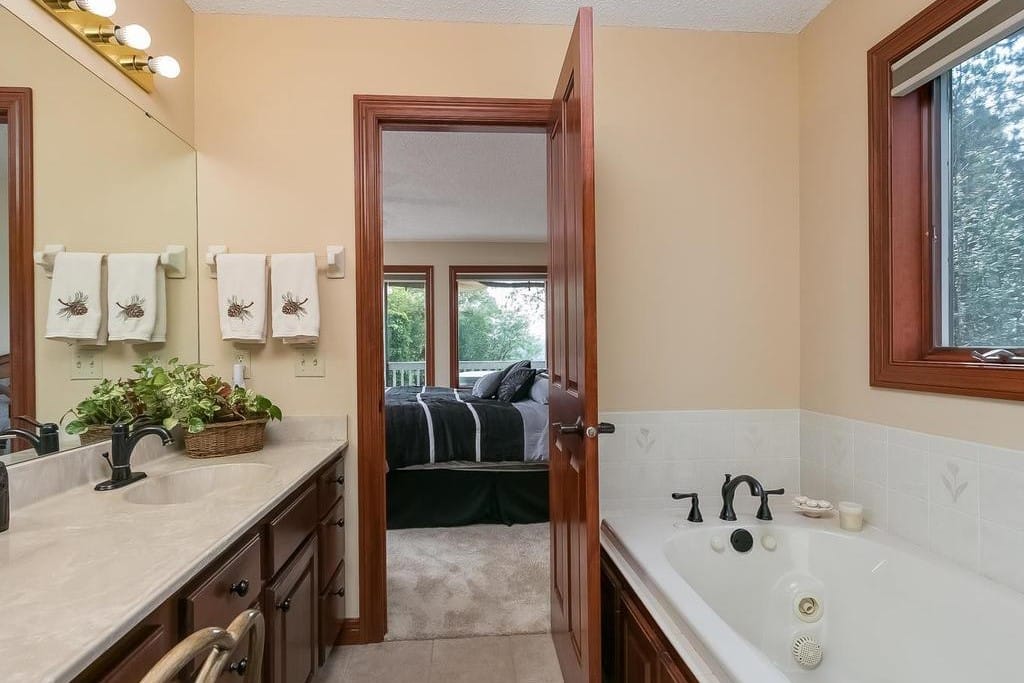
After the project…

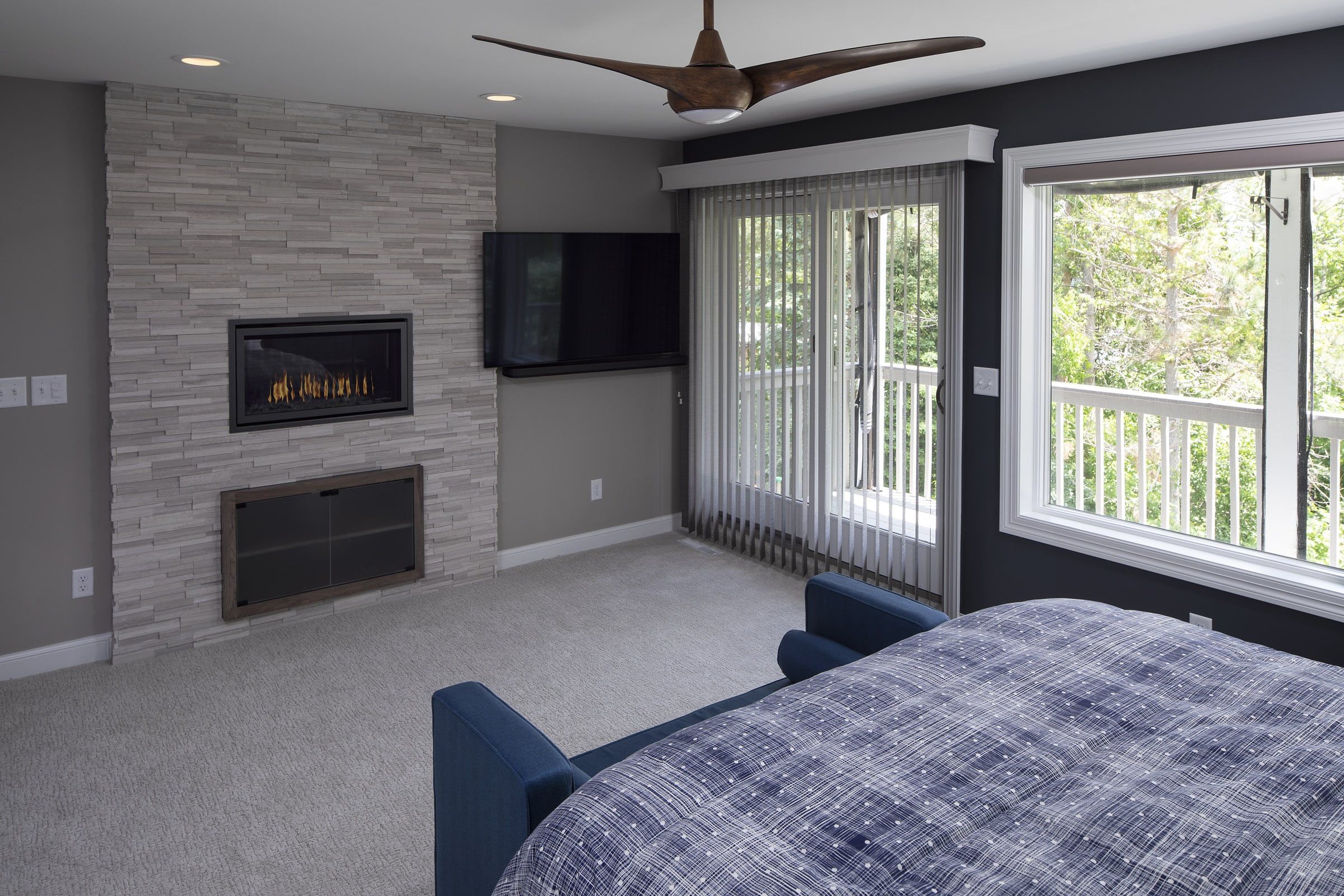
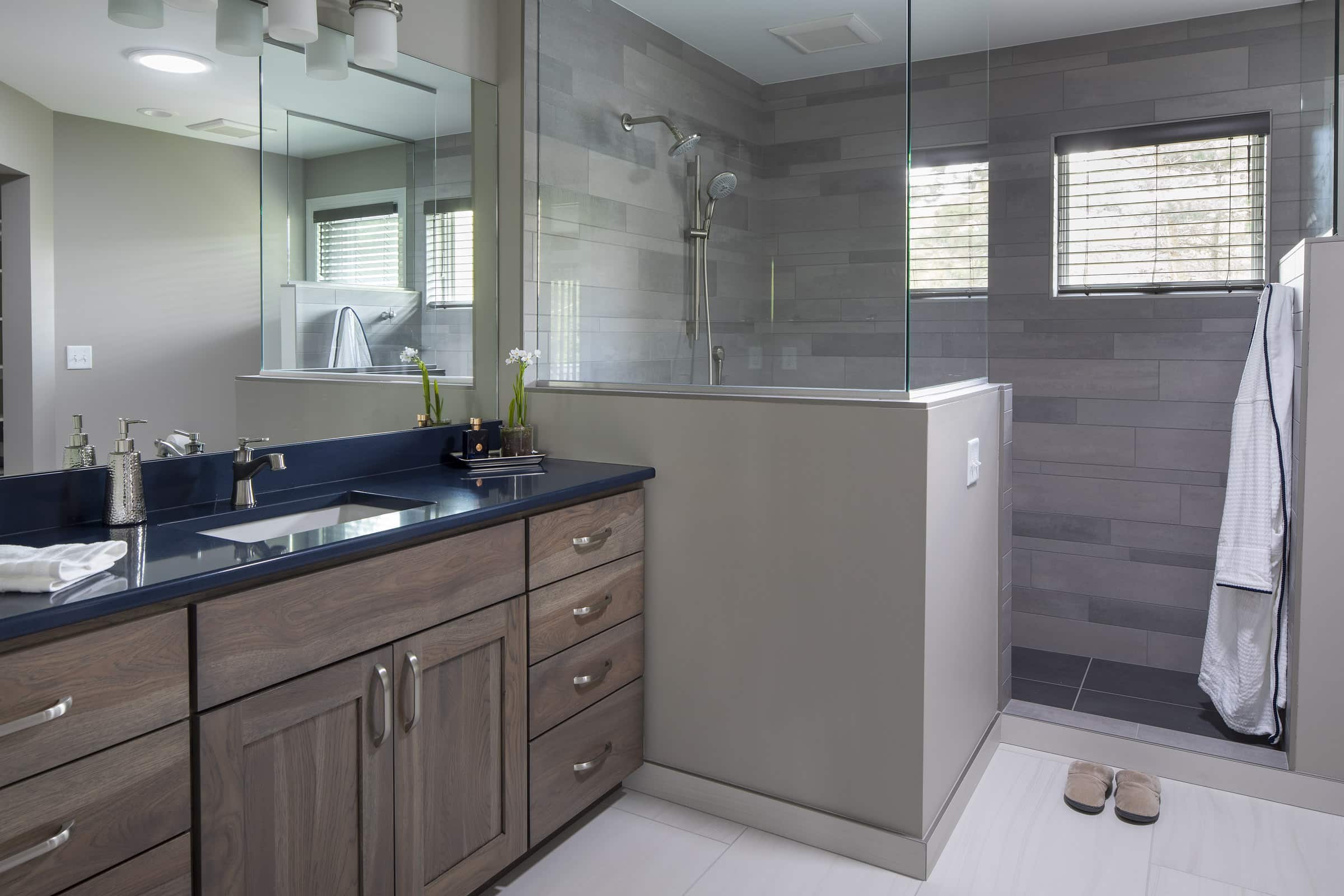
CONTACT US
Book A Consultation
Trust in Novare Renovation & Design to deliver on functionality and aesthetics in the Twin Cities from kitchen to bathroom remodeling and all the spaces in between. Call today to book your consultation with our team.
Trust in Novare Renovation & Design to deliver on functionality and aesthetics in the Twin Cities from kitchen to bathroom remodeling and all the spaces in between. Call today to book your consultation with our team.
