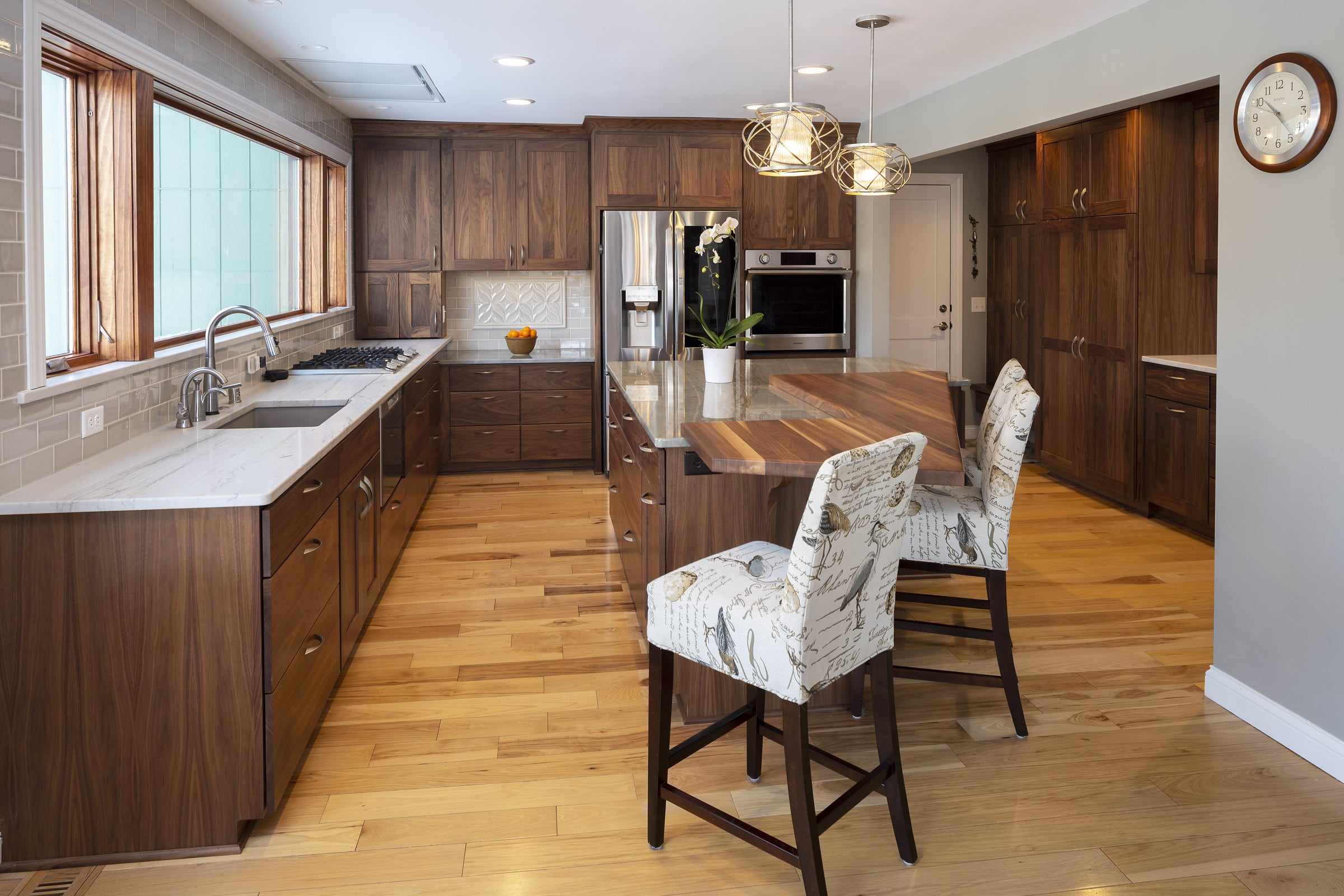These homeowners initially reached out to Novare to remodel their recently remodeled kitchen. That’s not a misprint; we were contracted to redo a kitchen that was only a few years old. In the original remodel, there was a lot of wasted space, a strangely shaped, poorly placed island, and tall cabinets that obstructed the gorgeous, wooded view of the backyard. To top it off, the entry from the garage to the mud/laundry room (adjacent to the kitchen) was closed off and dark.
[envira-gallery id=”10681″]
Solution:
Phase 1 of this project started with moving the laundry room to a small addition off the Master Bathroom. This relocation accomplished two things:
- Permitted more space for the kitchen remodel in Phase 2.
- Allowed the homeowners to age in place more gracefully by not having to traipse across the main level to get to the laundry room.
Phase 2 began with gutting the existing kitchen (we kept the hickory hardwood floors) and removing the wall separating it from the mudroom. With this new wide-open space, we utilized custom cabinetry to gain storage even though an entire wall of upper cabinets were removed. The upper cabinets were replaced by one large window with unobstructed views of nature. In the old mudroom space, we continued the custom cabinetry. The new island was thoughtfully placed and designed with a unique two-tone countertop with seating for 4.
[envira-gallery id=”10685″]
The Details:
The custom cabinetry in Natural Walnut with a matte finish allows the pure beauty of the wood to come through. These cabinets will only get more beautiful with time, but they are also extremely functional! Each drawer or cabinet serves a purpose and was designed with the homeowners’ dishes, glasses and utensils in mind. With the excess storage available, items that were previously stored elsewhere now have a home in the kitchen where they belong.
We topped the cabinetry off with gorgeous Quartzite countertops. Alta Quartzite with a honed finish surrounds the perimeter of the new space. Royal Kaiano shines on the island and is complemented by a natural walnut top at the seating area. Every cabinet and drawer is finished off with a strategically placed weathered copper/nickel pull.
The appliances were also thoughtfully selected and placed. A Zephyr Lux Island hood above the cooktop allows for unobstructed views of the outdoors while providing a clean and smoke free cooking experience. The Samsung wall oven has a smart divider so even though it is the size of a single oven, it has the function of two without taking up the extra space.
The simple, yet elegant, brick patterned backsplash frames the new window all the way to the ceiling. The decorative pattern over the baking area adds interest to this special area.
Lighting is just as important as all of the other selections. We have several layers of lighting in the new space: recessed cans provide overall lighting, while under cabinet lights provide task lighting. Finally, stunning silver pendants provide lighting over the new seating area at the island.
The Results:
This should be the final remodel in the homeowners’ forever home! Every square inch and detail was planned specifically for the couple. They will be able to age in place comfortably and enjoy this stunning kitchen for many years to come.

