gallery
Kitchen Remodel | Eagle Valley | Woodbury, MN
“Spatial reconfiguration”
The homeowners primary objective was to give their kitchen an updated look. Like so many homes in Woodbury, this multi-level split was built in the early 1990’s when golden oak wood throughout the house was popular. In working through the design & scope-of-work phase, we discovered that the house needed more than just an aesthetic update….function and flow were also a problem throughout the main level. The rooms were disproportionately sized and not utilized to their full potential. The sunken family room was too large for a comfortable furniture arrangement, the dinette was too crowded for a standard size table with proper access to the patio door and the kitchen felt very dark and lacked proper storage. The kitchen/dinette and sunken family room was divided by bookcases and columns, which hindered the traffic flow throughout the space and created awkward niches to fill. The formal living room was not used at all prior to the renovation. This was a typical 90’s layout in a multi-level split floor plan.
Before we started…
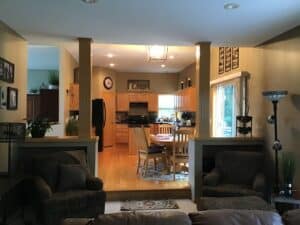
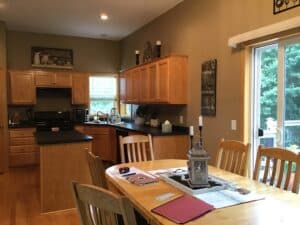
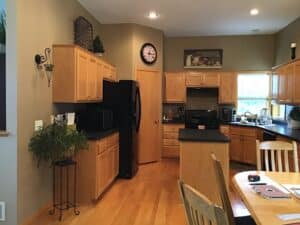
…Results when we were done
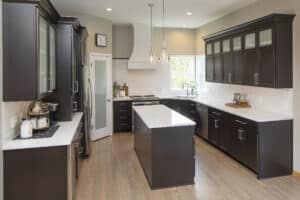
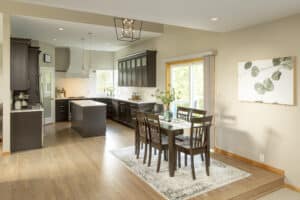
The step down between the 2 rooms was shifted 42” into the family room, which allowed proper spacing for the dinette table, provided more space to lengthen the kitchen island and created an unobstructed flow to the patio. In moving the step down, the bookcase and columns were also removed. This shifted the traffic flow away from the center of the rooms, allowing for adequate table space and better furniture arrangement in the family room. The half walls that divided the formal living room were removed and the living room was redefined as the sitting room where the family of 4 congregates for their morning coffee & conversation.
