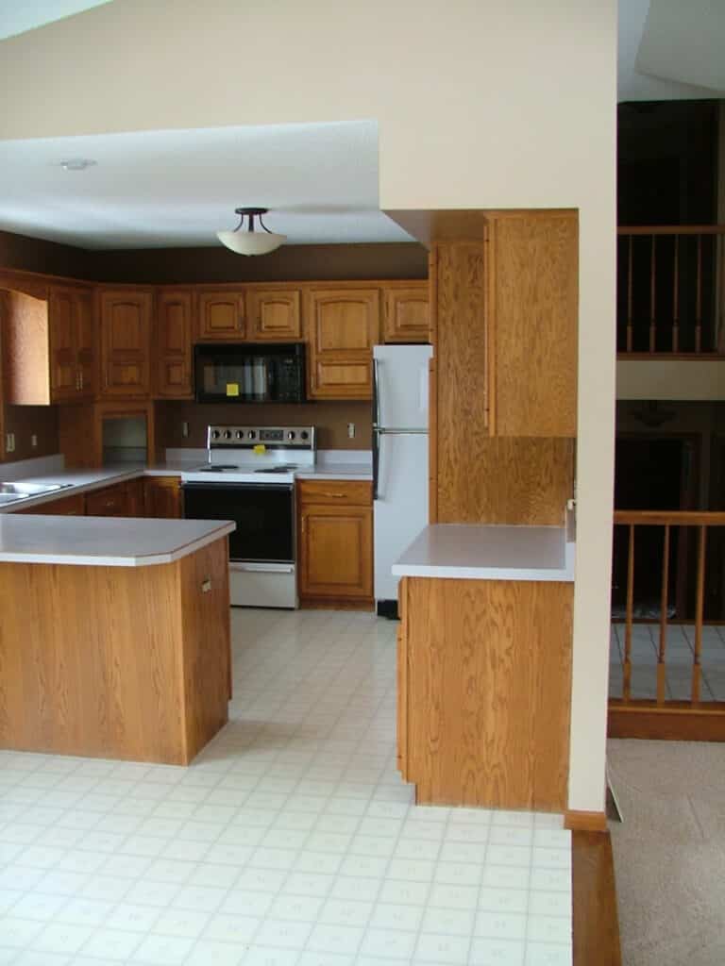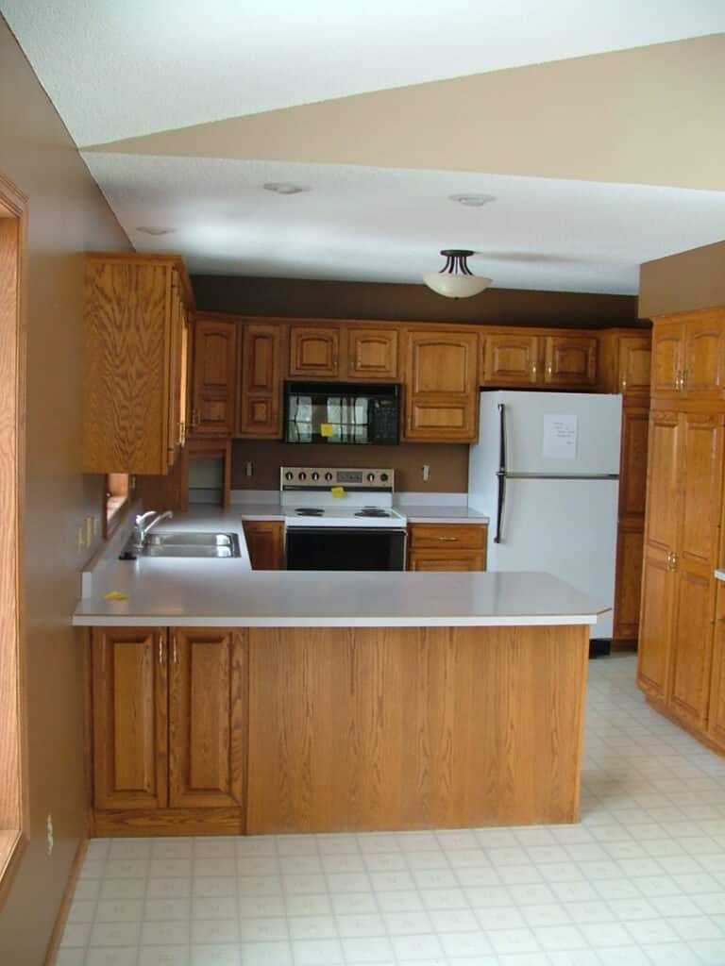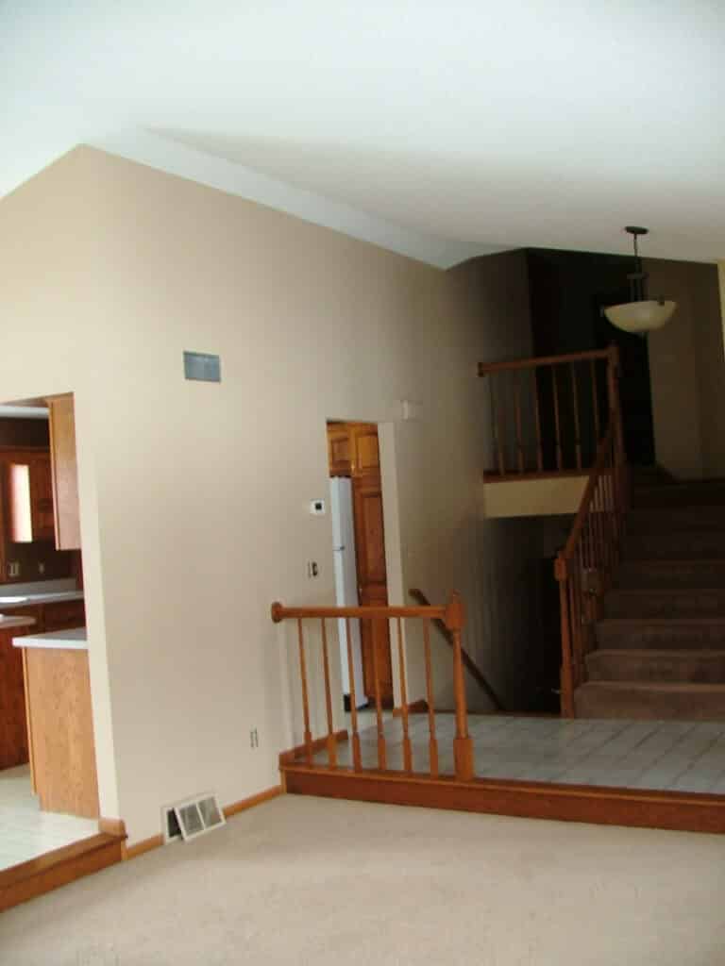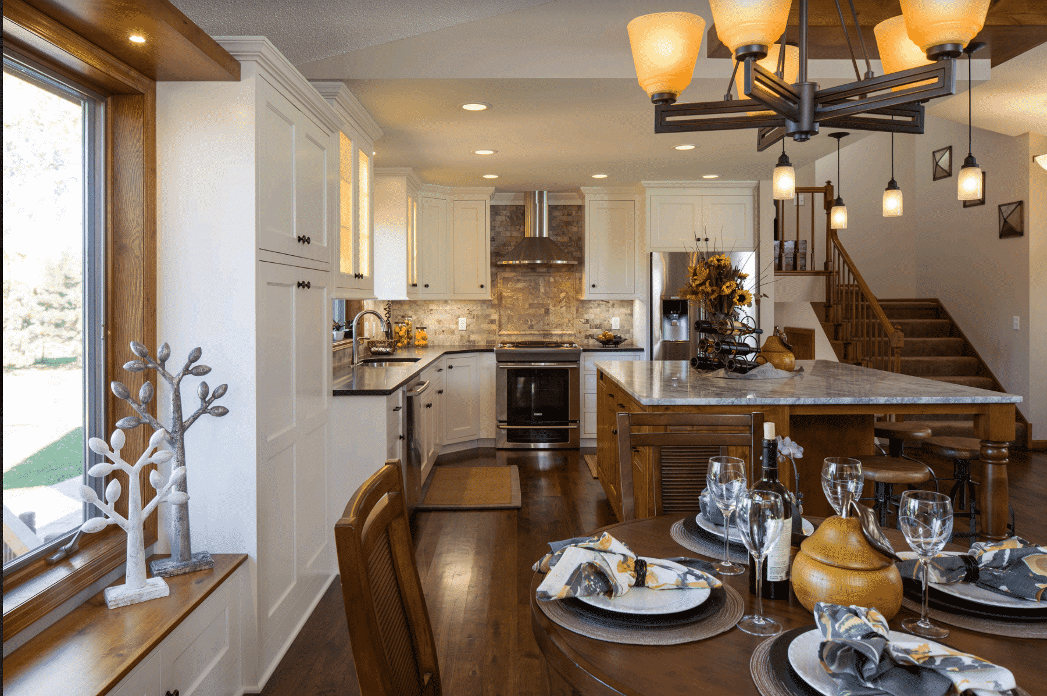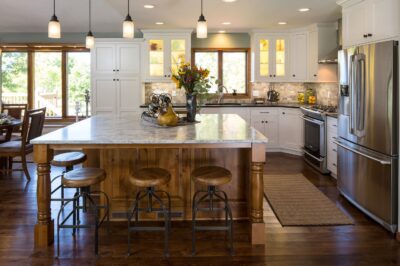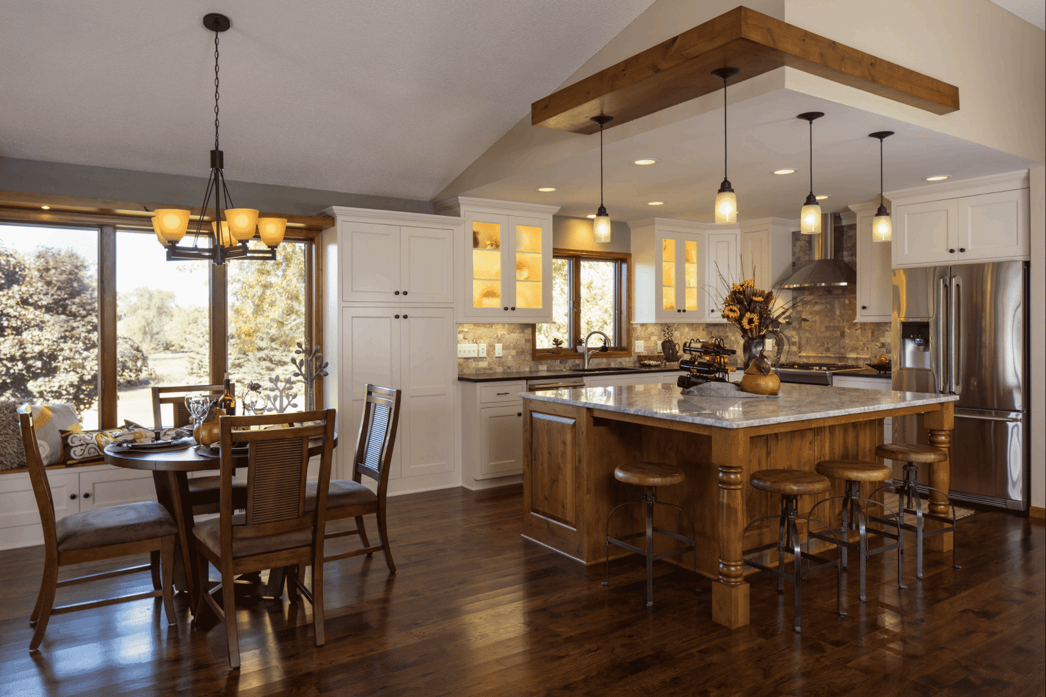gallery
Kitchen Remodel | Eden Vista | West Lakeland, MN
Changing the floor height and vaulted ceilings
This was a multi-level split remodel with the kitchen, formal living room, and dining room on the same level as the front entrance. The sunken living room was one step down, which posed a tripping hazard and spatial confines. This level also had vaulted ceilings everywhere except in the kitchen, which presented a challenge but allowed for a unique design element: a stunning, floating wood soffit that the pendant lights are hung from. The contrast in light and dark colors create a really incredible aesthetic. The dark stain on the custom island is complimented by the Arabesque honed granite countertops, while the white perimeter cabinetry is topped with the Absolute Black honed granite. These elements are all tied together by the beautiful Travertine backsplash.
Before we started…
…Results when we were done
By taking down walls, removing the peninsula between the kitchen and dining room, raising the sunken floor, and installing one flooring throughout, we created a cohesive flow on this main level.
This transformation is remarkable and will allow these homeowners years of entertaining and enjoyment in this space.
CONTACT US
Book A Consultation
Trust in Novare Renovation & Design to deliver on functionality and aesthetics in the Twin Cities from kitchen to bathroom remodeling and all the spaces in between. Call today to book your consultation with our team.
Trust in Novare Renovation & Design to deliver on functionality and aesthetics in the Twin Cities from kitchen to bathroom remodeling and all the spaces in between. Call today to book your consultation with our team.

