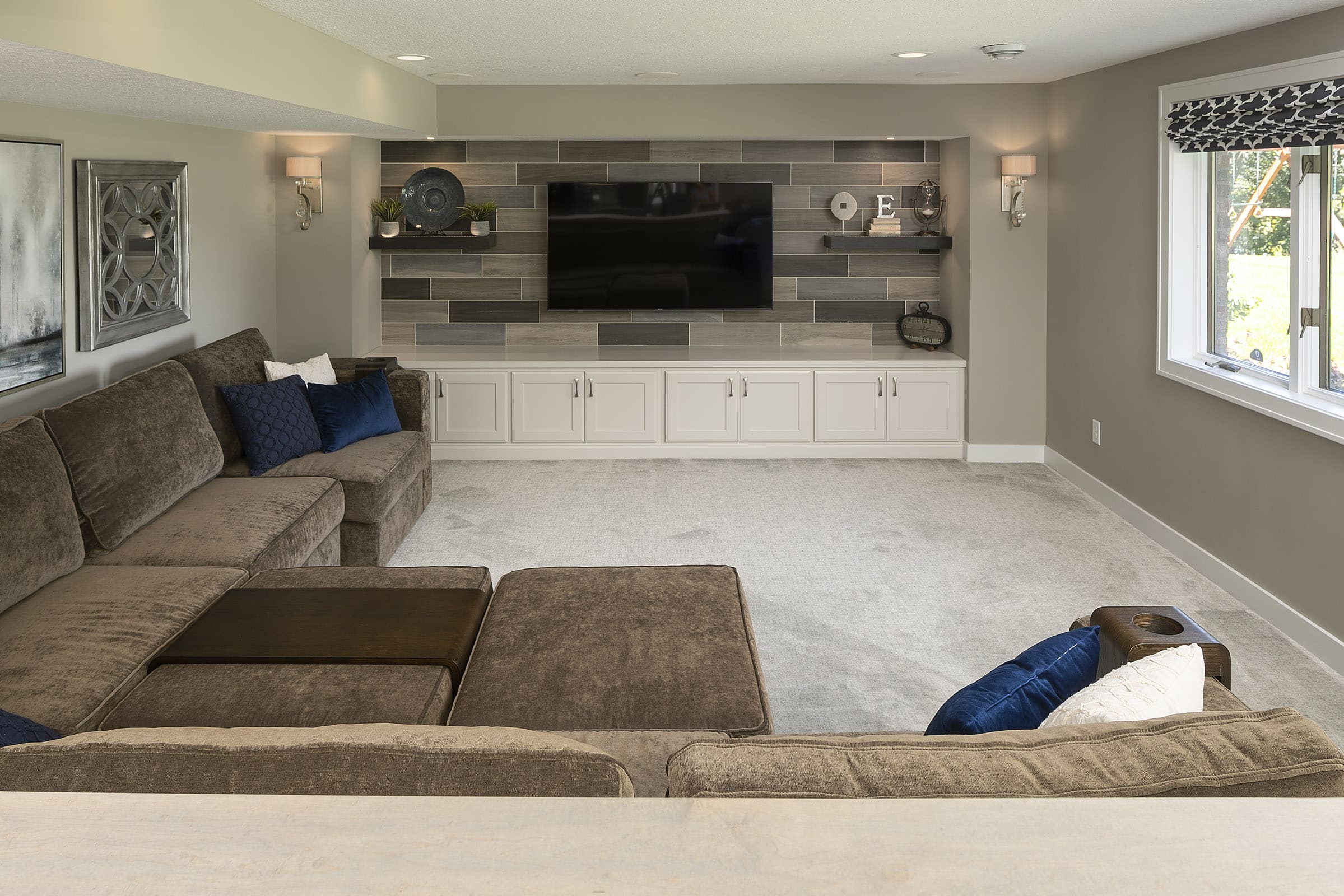These homeowners had their main floor renovated a few years ago with a company that was not located in Woodbury. As a result, they received less than desired response time and an elongated project. Working with a Design Build company located in Woodbury was very important. Their decision was also made on who they felt “comfortable” with, as they have young children in the home & the husband travels for work. Enter Novare Renovation & Design!
This home had an unfinished, walk out basement with ample space. While working in an unfinished space offers a “clean slate,” it also presents some challenges. The tough part is defining individual functions while maintaining an open concept for continuity. This family of four had a wish list which included:
- Bathroom with a soaking tub (spa, tranquil feel)
- Guest Bedroom
- Office
- Family Room
- Kitchenette/Entertainment area
- Crafting Room
- Open, light feeling, lots of natural lighting
- Wanted the space to have its own character & style, while complimenting the newly renovated main floor
- Storage through cabinetry (functional & organized)
It was also important for this lower level to be able to grow with the young children so that they were able to utilize this space as they got older.
We were able to give them everything they wanted!
This family friendly room has a beautifully tiled accent wall that mimics the look of reclaimed wood but is durable and easy to maintain. The Ardennes Forest Wood planks are flanked on either side by custom floating shelves and gorgeous Savoy wall sconces. The custom built painted cabinetry provides plenty of room for games and movies!
[envira-gallery id=”10931″]
Adjacent to the family room is a fully functional kitchenette, complete with a built in refrigerator, microwave and dishwasher! The custom dark stained cabinets provide plenty of room for all of the kitchen essentials and are a nice complement to the lighter, painted cabinetry throughout. We love the polished granite countertops in Monte Cristo that continue all of the way up the wall as a seamless backsplash. The flooring is a Karndean Luxury Vinyl in Grey Limed Oak.
[envira-gallery id=”10952″]
This basement is finished off with a full bathroom directly off the craft room. Soothing shades of blue are abundant throughout this space. The custom dark stained vanity is topped with Monte Cristo granite countertops and contrasted with matte black plumbing fixtures. The herringbone decorative shower tiles tie in beautifully with the porcelain tile floors, complete with heat! A Hinkley LED light bar provides great light for this tranquil bathroom.
In this crafting area, your creativity has room to flow! The table has a laminate countertop in WilsonArt’s Casual Linen which allows for easy clean up if your creativity flows out of the lines. Recessed lighting along with Uttermost wall sconces provide ample light.
[envira-gallery id=”10939″]
This additional living space will bring this family of 4 many years of enjoyment!

